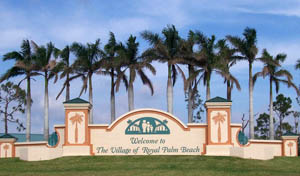The Royal Palm Beach Planning & Zoning Commission recommended approval Tuesday for an entrance sign at the Cypress Head community off Southern Blvd.
The 4-foot-high, 12-foot-wide sign will be built by the village on property it owns at the south end of the median at Cypress Head Avenue. “The village will be constructing this sign for the Cypress Head development,” Site Plan Coordinator Kevin Erwin said.
Consultant Jan Polson with the planning firm Cotleur & Hearing said she worked with the village and residents to develop the sign.
Commissioner Barbara Powell did not recall the village designing and maintaining a sign before. “Is that commonplace?” she asked. “I don’t remember an application coming in that the village is actually doing the design and maintenance.”
Erwin said the village had done some signs for developments in the past. “We own the median, so it would be maintained by the village,” he explained.
Public Works Director Paul Webster said the median area was transferred from the Florida Department of Transportation to the village for the express purpose of installing the sign.
“The sign will be constructed by village staff and maintained by the village,” Webster said, adding that the village maintains several other neighborhood entrance signs.
Commission Chair Jackie Larson noted that the village constructed an entrance sign for La Mancha several years ago. “It was an improvement on the sign that was there,” she said.
Commission Alternate Michael Axelberd made a motion to approve the application, which carried 5-0.
In other business, the commissioners recommended approval of signs for Aspen Dental and Mattress Firm at a recently constructed 6,336-square-foot outparcel on State Road 7 south of Southern Blvd.
Erwin said the site is where a bank was originally proposed. Aspen Dental will occupy the northern half, while Mattress Firm will take the southern half, with two signs for each business, one on the front and one on the back of the building.
Aspen Dental submitted an application that mimics its trademark registration, with “Aspen” in blue highlighted in black, with the “A” capped with a snow peak, and “Dental” in white.
“It should be noted that this sign exceeds village code requirements for size,” Erwin said. “The sign has already been approved by the Royal Palm Beach Village Council for the sign variance. The rear sign has also received a variance from the council.”
Mattress Firm proposed to use a portion of its red trademark logo without the yellow-and-black swoosh that usually goes underneath. That was also approved by the council. “They have elected to eliminate that [swoosh] to get the size of the sign down a little,” Erwin said, explaining that the village calculates square footage by the space in a rectangle that would encompass the entire sign.
Polson said the Aspen Dental sign in front has 34-inch channel letters with a total area of 60.45 square feet. The rear sign has 24-inch letters. “The building is actually completed at this point in time, and Aspen Dental has moved into the building,” Polson said. “Mattress Firm has not moved in yet.”
Powell said she had a problem with the size of the signs. “I don’t think it’s doing justice to have such a large sign on these buildings,” she said. “I think it’s inconsistent with what we’ve been trying to reflect on the board here… At this point, we are not able to approve or disapprove anything but the colors and logo design. I think it’s unfortunate that they have almost a 30 percent increase in their sign variance. I think it’s unnecessary.”
Axelberd made a motion to approve the application, which carried 4-1 with Powell dissenting.
The commissioners also recommended approval for a site plan modification on a 2.6-acre portion of Anthony Groves Plaza for a restaurant with a drive-through, retail and office space in a two-phased development.
The application by Land Design South requested a site plan modification, special exception use and architectural approval to replace previously approved but not-yet-constructed buildings, allowing development in two phases, which would increase the total approved floor area for the Anthony Groves center from 60,500 square feet to 72,500 square feet. The special exception would allow a restaurant with a drive-through.
The first phase would be 8,000 square feet on the north side of the property, and the second phase would be 10,000 square feet, which would be the restaurant.
The landscape plan complies with village code requirements except for the width of a landscape buffer along the south property line, which is normally required to be 25 feet wide with a 3-foot berm. The applicant applied for a 1.5-foot berm with a 10-foot buffer because the south property line is adjacent to a 60-foot-wide canal that will provide buffering.
Commissioner Joe Boyle made a motion to approve the application, adding a condition requiring a three-way stop at an alley between the buildings. The motion carried 5-0.







