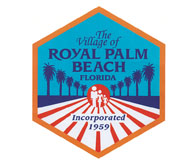The Royal Palm Beach Village Council last week approved an application by Lennar Homes to rezone the village’s 154-acre former wastewater treatment plant site to single-family residential use.
Lennar purchased the land — located off Crestwood Blvd. in the northwest quadrant of the village — in response to a request for proposals by the village, and intends to build a planned unit development of 385 homes.
The rezoning is from public ownership to the village’s residential designation, according to Planning & Zoning Administrator Bradford O’Brien, who added that the village’s RV storage lot currently located there is being moved to property underneath the FPL power lines near Costco.
Village staff recommended approval of the rezoning, and the Royal Palm Beach Planning & Zoning Commission recommended approval Oct. 27.
At the Nov. 5 meeting, Lennar agent Brian Terry said this was the next step in the development of the property, which has been several years in the process. The call for residential use there came after nearby Saratoga and Madison Green residents objected to the first proposal for commercial and industrial use.
Terry presented a conceptual plan that was developed as part of the village’s request for proposals, with some improvements.
“Lennar was awarded the opportunity to purchase the property, and we’ve tried to hold very consistent with this original concept plan,” he said. “We know that this village spent a lot of time and effort to try and come up with the right scenario, the right mix of lots, so we’ve tried to maintain consistency with it.”
The plan calls for gated access from Crestwood Blvd., which will be surrounded by open park space, with an almost 6-acre public park in the southeast corner of the property opposite H.L. Johnson Elementary School across the canal.
Three smaller private parks will be situated within the development. Eight private lakes will also have green space to provide access to the lakes for homes adjoining them.
Terry said one of the components he thought was an improvement to the original plan was a 10-foot landscape buffer separating the development from the Saratoga community.
“There’s not a requirement for landscape buffers from single-family to single-family,” he said. “We’re taking the opportunity to create a 10-foot landscape buffer along our boundary with Saratoga. We are actively working with Saratoga. We met with them once, and we’re meeting with them again about some refinements of what that landscape buffer will entail. It’s not required, but we think it’s appropriate.”
A landscape buffer will also surround Palm Beach County’s water utility substation in the northern section of the property.
The plan calls for 39 estate lots 75 feet wide abutting Saratoga along the western side of the property, as well as 155 lots 65 feet wide, 152 lots 55 feet wide and 39 zero-lot-line patio lots 55 feet wide.
Vice Mayor Dave Swift said he liked the plan. “I think the village and our consultants have worked really hard to get something that’s going to work,” Swift said. “This has been a piece or property that has been in a lot of contention for several years, and I think we’ve come a long way to resolve it.”
Swift said he had heard that some Saratoga residents had expressed concern about the buffer along the western boundary.
“They’re concerned that it’s too small and insufficient to separate the homes along Monterey Way,” he said. “My understanding is that there is already a 50-foot right of way that actually separated the residential from the old treatment plant, and there’s also going to be an additional 10-foot buffer. Is that correct?”
Village Manager Ray Liggins said it is actually a 50-foot landscape buffer that was required adjacent to those homes.
“That was because it backed up to the sewer plant,” Liggins said. “Those lots have an additional 50 feet added to them for that buffer. That’s there today. It doesn’t look like a buffer, because there was no planning requirements for the area, so it just looks like big back yards compared to the other back yards.”
Liggins reiterated Terry’s comment that landscape buffers are not required between single-family developments.
“When we did Madison Green, we didn’t buffer it against Saratoga,” he said. “If you look at any residential neighborhoods that we site planned and rezoned, we didn’t add buffers between our single-family homes.”
Swift added that some Saratoga residents were also concerned about two-story homes being built on the larger lots planned along the western boundary.
“My response is, it’s America and if you want to build a two-story home you ought to be able to do that if you’re going to spend money on a big lot,” Swift said. “I have a two-story home right across the street from me, and I don’t see what the big deal is.”
Liggins pointed out that there are some two-story homes in Saratoga.
“The number of two-story homes in Saratoga was based on the number of people wanting to buy two-story homes, and the number of two-story homes in here without any restrictions will be based on how many people want them,” he said.
Councilman Jeff Hmara said he had also been contacted by Saratoga homeowners and appreciated the developer’s willingness to continue to meet with them.
Councilman Fred Pinto made a motion to approve the rezoning, which carried 5-0.








