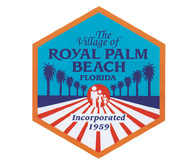It will be two years before the project is completed, but plans are being finalized for the long-awaited expansion of the Royal Palm Beach Cultural Center.
Village officials conducted a workshop in February regarding the facility’s expansion, and now the results of that workshop are coming into place.
“We’ve got the plans. We’ve finalized that. We have a formulation for the budget, and hopefully we’ll get into the crux of the expansion in the next budget year, which starts in October,” Royal Palm Beach Parks & Recreation Director Lou Recchio said. “You’re looking at 2018 as far as having the whole project completed.”
There was a programming meeting last September, followed by a site analysis in December. In 2016, there has been a review of the conceptual plans in February, followed by public input shortly thereafter. In May, the conceptual plans were revised and the plan was presented to the Royal Palm Beach Village Council.
Now, the village is working on cost estimates before finalizing the plans. Since the design is done, Recchio explained, the architect is online, and the council has to be in agreement. The next step is going to bid to get a general contractor to start constructing the addition. Moving forward with getting a general contractor on staff will happen in October.
Next year’s budget goes to the council July 7, Recchio said, and the Cultural Center project is estimated to be around $3 million.
With that $3 million, the expansion is set to include a 1,600-square-foot foyer; four meeting rooms totaling 1,250 square feet; a 220-square-foot serving kitchen; 500 square feet of meeting room storage; 390 square feet of administrative offices; four 5-foot by 8-foot rental storage units; a 50-square-foot, unisex, ADA-compliant family restroom; 290-square-foot restrooms; 100 square feet of mechanical, electrical and custodial space; and 760 square feet of hallways.
“We’re looking at adding approximately 5,300 square feet,” Recchio said. “What we have there now is two meeting rooms in the back. We’re going to double that so that we can actually have two major events going on in the facility at the same time. Where the addition is going, we’ll have four separate meeting rooms with accordion-type dividers.”
The setup, he explained, is similar to meeting rooms in a hotel or convention center, where the room design is flexible. For example, even two major events, such as weddings, could take place simultaneously at the expanded Cultural Center.
“We’re excited about this,” Recchio said. “The concept came about because the Harvin Center, which is just in front of Royal Palm Beach Commons Park, is an old building, and that’s going to be going away.”
The Cultural Center expansion will provide a place for those groups currently based at the Harvin Center.
Conceptual designs show the addition of a parking lot with 47 standard and four ADA parking spaces to the left of the building, with the addition being added to the right side of the building.
Included in the estimated construction budget is reroofing the existing building, site improvements, landscaping and specialty lighting.
The current completion schedule includes site plan approval from the Planning & Zoning Commission in October, site plan approval from the council in November, complete documents and permitting in February 2017, followed by the council’s contract award for construction in May 2017. The building is scheduled for completion in June 2018.








