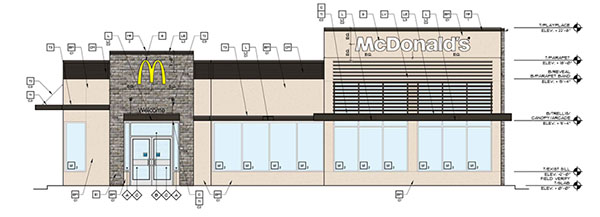The McDonald’s restaurant in the Wellington Courtyard Shops recently received approval from Wellington’s Architectural Review Board for building renovations.
Located on the southeast corner of Wellington Trace and Greenview Shores Blvd. in between the Shell gas station and Chase Bank, the older-looking McDonald’s is slated to undergo a makeover into a more modern-looking fast-food restaurant.
The Courtyard Shops plaza was constructed in 1991. Some parts of the plaza, like the former Hollywood Videos building, underwent renovations in 2009, but this particular McDonald’s has never been renovated.
The McDonald’s, along with the nearby Shell gas station, Chase Bank, Bank of America and Wells Fargo Bank, still have the original 1991 building features.
At the Architectural Review Board meeting on Wednesday, May 16, village staff presented the McDonald’s request: renew exterior elevation and signage — with some technical sizing deviations — and a small site plan amendment to modify parking spaces in order to comply with the Americans with Disabilities Act requirements.
The proposed, revamped building will utilize similar colors, brick veneer and bronze metal accents to match the current look of the main buildings of the plaza.
McDonald’s is requesting two primary wall signs, two secondary wall signs, a drive-thru menu sign, a digital pre-sale sign and internal directional signs. The sign sizes that the restaurant is requesting are the technical deviations, which are not unusual for fast-food chains throughout the village, according to the staff report.
The famous “M” McDonald’s logo is proposed at a size of three-feet, six-inches and four-feet wide, on top of the front door, on the left front part of the building. With an adjacent “McDonald’s” sign at the top right side of the building, the total sign space in the front face of the building will amount to more than typically allowed by the village code.
“Together the wall signs have an overall square footage of 46.8 square feet, which is only 6.8 square feet more than what is allowed by code,” Senior Planner Kelly Ferraiolo said.
Along with front signage, McDonald’s seeks a modification for their drive-thru signs. A drive-thru menu sign should only be 16 square feet in sign area, according to code. McDonald’s is requesting a 20-square-foot drive-thru sign, with an additional 11-square-foot pre-sale sign — a total sign area of 31 square feet.
There are several businesses throughout the village that have been previously granted variances for their drive-thru signs, such as PDQ, Taco Bell, Starbucks and Dunkin’ Donuts, who all have drive-thru signs larger than what code allows. The size of the drive-thru sign that the McDonald’s at the Courtyard Shops seeks is smaller than the commonly requested signs.
“The most commonly requested sign size is 32 square feet,” Ferraiolo explained, adding that the two signs together are still smaller.
As is common for this particular variance request, Ferraiolo explained that the requested signs should be fine, as long as there is no future request to enlarge the location’s drive-thru sign.
“Staff recommends approval of the drive-thru menu board and the digital pre-sale menu board in the size requested, with the condition that, if in the future, a larger drive-thru window sign is requested, the digital pre-sale sign be removed,” Ferraiolo said.
On behalf of McDonald’s, Craig McDonald of Corporate Property Services explained that the renovations being made to this particular McDonald’s are to enhance the site’s overall aesthetic in order to get it to look a lot more like the McDonald’s location currently on the outskirts of the Mall at Wellington Green. McDonald and Ferraiolo stressed, however, that the McDonald’s will still remain in theme with the rest of the Courtyard Shops plaza.
“This is a newer version of a McDonald’s building, and we’ve come a long way,” McDonald said. “The building is older and tired — it’s time. As far as the signage deviations, they’re very similar to what we were approved for a few years back for the McDonald’s outside of Wellington Green.”
The only difference between the McDonald’s outside of Wellington Green and the McDonald’s in the Courtyard Shops plaza is the playground famous to most Wellington locals. McDonald explained that preserving the play place is a priority for McDonald’s, as children in the community have made great use of it throughout the years.
Ferraiolo explained that the McDonald’s facelift is subject to the approval of the landowner, Real Sub LLC, a Publix subsidiary. But what McDonald requested on behalf of McDonald’s was the approval to begin site and design planning, not a building permit.
The board passed the motion unanimously with the understanding that planning and zoning will be made aware that a building permit cannot be issued until the landowner signs off on the renovations.
“[McDonald] can get started on the building permit process — it takes a couple weeks — while he’s working on the lawyers to approve it all,” Ferraiolo said.








