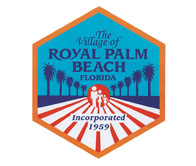The Royal Palm Beach Planning & Zoning Commission gave Southern Boulevard Properties a favorable recommendation Tuesday, June 25 for a special exemption approval for a 33.75-acre site plan, conditional upon approval of three variances.
The measure, which staff recommended be denied, is for Pod 4 of the Tuttle Royale development south of Southern Blvd. and just west of State Road 7. The pod is slated for 102 single-family homes.
To curry approval of adjacent neighborhoods, developer Brian Tuttle did not seek an RT8 zoning designation that would allow townhomes, asking instead for RS 3 zoning, but his company needed smaller lots than permitted to accommodate the 102 single family homes on the site. The property includes an FPL easement that prevents building on more than one-third of the land.
The variances are to allow lots that are 45 feet wide, where the village requires 55-foot lots, allow a smaller percentage of landscaped front yards (55 percent compared to the required 75 percent), and to permit smaller overall lot size (4,500 square feet versus the required 5,000 square feet), with smaller setbacks on corner lots.
The board spent a long time discussing the narrower lots. Special circumstances not caused by the developer is the criteria for a variance.
“What is the hardship?” Chairman David Leland asked.
“The hardship is $18 million in offsite improvements,” Tuttle replied. “Every unit is desperately needed… The density is needed to make the numbers work.”
“Not to be a killjoy, but economic hardship is not one of the criteria,” Development Review Coordinator Kevin Erwin added.
Ali Palmer of Urban Design Kilday Studios explained that the fact that so much of the property can’t be developed because of FPL easement is the hardship they are claiming.
Commissioner Ray Nazareth made a motion to deny the request, which died for lack of a second.
Commission Alternate Gary Specht made a motion to approve, which passed 4-1 with Nazareth dissenting.
As the board began to discuss the smaller landscaped yards, Commissioner Philip Marquis said, “We approved the last one, and this goes along with it.”
The other two variances passed by the same 4-1 margin.
The site plan approval passed unanimously. This special exemption approval included a landscape waiver to allow a five-foot walking path on a 15-foot landscaped strip and gives the project a PUD (planned unit development) designation despite it offering only one type of home instead of the usual three required. The development will all be patio-style homes.
In other business, CarMax didn’t fare as well with its series of variances. CenterPoint Integrated Solutions LLC had four variance requests, all bundled, for the planned CarMax location on Southern Blvd.
As the site is set back from the access road by 92 feet due to a Florida Department of Transportation water retention easement, the company sought a larger monument sign, with larger letters on it, larger directional signs showing where to turn into the delivery and customer parking, and row marker signs mounted eight-feet off the ground.
CenterPoint spokesman Parker Lange said that the hardship is that the site is encumbered by the Southern Blvd. flyover and the setback necessary for the easement.
Brian Maslyk, CarMax’s program director for new store site design, agreed.
“The FDOT easement is significant,” he said. “We feel the two extra feet for the sign is proportionate to the setback.”
He added that CarMax doesn’t have a vertical logo like nearby competitors; theirs is horizontal.
“We draw from a bigger area than the competitors and have customers who will be coming in and are not familiar with the area,” Maslyk said.
Board members suggested that CarMax was being too demanding on its signage.
“These are major issues,” Nazareth said. “Can you come to a compromise? Right now, you are asking too much.”
There was some support for the measures involving safety: the taller row signs and the directional signage.
“Can we approve only part?” Marquis asked.
Mitty Barnard, an attorney for the village, said that the board must vote as the variance request was made, so approving only part was not an option. Staff recommended denial, and that was the split decision of the board.
Also Tuesday, the former Hidden Harbor Apartments received approval for a repainted sign with the new name “Verse at Royal Palm Beach” and decorative sunshades and awnings on the entrance side of the building.
Sitting as the Local Planning Agency immediately following the Planning & Zoning Commission meeting, the group unanimously accepted 13.144 acres in Pod 8 of the Tuttle Royale development as the location for open space and a future village park to serve all the new residents in the area. Erwin said the donation is a requirement of the zoning.
Decisions of the Royal Palm Beach Planning & Zoning Commission are advisory in nature, and the items will next head to the Royal Palm Beach Village Council for a final decision.








