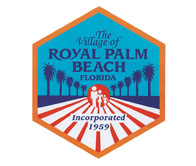The Royal Palm Beach Planning & Zoning Commission met Tuesday, Oct. 22, and most of the items on the agenda pertained to the Tuttle Royale project located on the south side of Southern Blvd., just west of State Road 7.
The portion of the large, multi-phase project currently under review is Pod 2, the portion of the project designated for 401 rental units on approximately 30 acres. The main issue of concern for the board was a request to reduce the size of the square footage for the proposed apartments.
Royal Palm Beach code requires that one-bedroom apartments have a total of 1,000 square feet, two-bedroom apartments have 1,200 square feet and three-bedroom apartments have 1,350 square feet. The average apartment square footage should be 1,200 square feet per dwelling for each building. However, the applicant requested smaller apartments with an average unit size of 954 square feet.
Commissioner Ray Nazareth had serious issues with the request, and Commissioner June Perrin twice attempted to get a motion on the floor, but she could not find support initially. “I want something to remove some units and create larger units,” Nazareth said. “Some kind of compromise — that’s what I’m asking.”
Nazareth brought forward a motion to deny the request and received a second from Commissioner Phillip Marquis, but the motion failed with a 2-2 deadlock since only four commissioners were present.
Developer Brian Tuttle approached the board to answer questions and expand on the details of the project. He explained the market trend of smaller units in general, but that his team had worked extensively with village staff over the previous six months to find a compromise in the form of amenities for residents.
“I ask you to remember that all the unit sizes are bigger than what [the council] approved before, and there are 55 townhouses that are bigger, so the average of this project is bigger than the average size of two previous projects that were already approved,” Tuttle said.
Urban Design Kilday Studios representative Ali Palmer followed up with a more detailed overall site plan and listed some of the amenities offered to residents, including large clubhouses, dog parks, a volleyball court, a fitness room, pools and a lounge room, to name a few.
“I’m putting elevators in four of my three-story walk-ups. We are trying to make ours a step above the competition,” Tuttle said. “At this point, the building designs are done. You can’t change the size at this point. We do have a recommendation for approval of the site plan from staff. We’ve already had those meetings. I can’t change those minimum sizes.”
Tuttle’s reasoning swayed the board, and a motion passed 4-0 to approve the unit sizes.
Also discussed was a variance regarding the parking for the rental property, which utilizes both attached garages and tandem parking spaces. The plan includes space for parking expansion should the village see the need in the future. The variance for a reduction in parking requirements from 946 to 812 spaces passed 3-1 with Nazareth dissenting.
Technically, tandem parking cannot be counted toward the total number of parking spaces. If the tandem parking was able to be considered, there is a total of 975 spaces provided.
Once these issues were decided, the requests for master plan and special exemption approval, preliminary plat approval and a landscape buffer reduction for Pod 2 all passed unanimously 4-0.
In other business:
• A request for a reduced setback for an existing playset from 10 feet to 0.9 feet was approved 3-1, with Nazareth dissenting. The applicant was unaware that a permit was required for the swing set. With numerous other items on the residential property, village staff had not found a location on the property to which the structure could be moved and remain within the code requirement. Staff explained that the code section in question is designed more for workshops or sheds rather than swing sets.
• The board unanimously approved adopting new code language in regard to tree trimming, removal, replacement and mitigation. The verbiage brings the ordinance into compliance with new state laws.
• The commissioners also voted 4-0 to amend the village code in regard to the percentage of landscape material species that could be approved through the minor site plan modification process from 10 percent up to 20 percent. This will streamline the process for approval of such requests, significantly reducing the current timeline of three to five months for approval.








