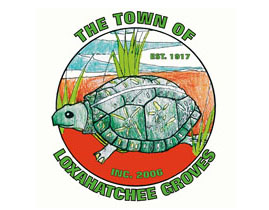The Loxahatchee Groves Town Council approved amendments to the master plan for the 90-acre Groves Town Center on Tuesday, Dec. 17 with modifications that had been requested by the council at an earlier meeting.
Matthew Barnes, representing the developer, explained that they had been before the council on Oct. 15 with a rendering for Groves Town Center, located at the northeast corner of Southern Blvd. and B Road. The council has already approved plans for a Wawa convenience store, Aldi grocery store and a bank in the southwest quadrant of the property.
“We received feedback on three items,” Barnes said. “The three items you asked us to look at and come back with were to remove the equestrian trail connection to [an adjacent] property. The second thing was to reconsider the location of what’s called the town commons pod… and the third thing was to show you where the surface drainage would be. I’m happy to report that we’ve done all three things.”
He said the equestrian connection had been removed. “We only did it as a suggestion for greater cross connectivity on the equestrian trails, but if that wasn’t desired, that’s fine,” Barnes said.
The town commons pod, which had originally been a large circle in the middle of the proposed development surrounded by a street, had been moved to the east in the October rendering for greater vehicular access, but council members did not like the new configuration because it was not centrally located.
“We’ve shifted it a little bit from where it was so that you can see it coming off Southern Blvd. now,” Barnes explained.
Proposed surface drainage areas were also shown in a color map revealing several areas designated for that purpose. Barnes noted that he went over the drainage plan with Town Manager Jamie Titcomb and Randy Wertepny, the town’s engineering consultant.
“Both were pleased in terms of the drainage area, so we’re on the right path,” he said. “We’re also talking with the South Florida Water Management District about that plan.”
Bradley Miller of Miller Land Planning, representing the developer, said the commercial retail uses for the convenience store, grocery store and bank had been approved before. The master plan also calls for proposed commercial office areas and an assisted living facility that he said came out of a visioning meeting several years ago.
“Those uses are in place,” he said. “There’s no change to what we’re proposing. What we’re modifying is just the configuration to get a better configuration of the commercial space, as well as the town commons parcel.”
He explained that the town commons area had been moved more to the east from a location in the western portion of the development so that it would be more visible and interactive with the commercial retail space.
A 300-foot conservation easement and buffer with an equestrian trail that wraps around the north and west side, and a 100-foot conservation easement and equestrian trail on the east and north of the commercial office space remain unaltered, except for portions of the wetland and water retention areas that were added to the master plan.
“Preliminary wetland delineations have been added to the plan, and those wetlands, once we get into the permitting phase, will be part of a stormwater management plan that connects together, which keeps the wetlands areas more viable once you combine the drainage areas,” Miller said.
Although a crossing to the north was removed at the council’s request, an equestrian bridge remains across Collecting Canal at the northeastern corner of the master plan.
Vehicular access points on Southern Blvd., B Road and C Road remain unchanged from the original master plan, he added.
“We did get a letter from the [Florida Department of Transportation] reconfirming these locations,” Miller said. “The access off of B Road and C Road remain in the same spot for Tangerine Drive.”
Miller said that the retail commercial areas for the Aldi, Wawa and bank have already been cleared. “They are trying to work their way through the permitting process,” he said.
The proposed senior living facility remains, although there was discussion for and against it at the October meeting. Discussion centered on the risk of creating a potential voting bloc for the 128-bed facility in a town where elections are often decided by a handful of votes.
“That use has been there forever,” Miller said. “We’re not proposing to change it, but we certainly heard some of the other ideas.”
The wetland areas are a combination of permanently wet and sometimes dry areas, he said, adding that trees will be planted in compliance with the town code. The commons area will be suitable for green markets, community garage sales or possibly an amphitheater in the future.
Councilwoman Lisa El-Ramey said she was still concerned that residents north of Collecting Canal would be exposed to lights and other disturbances from the development, especially with a water retention area that had been added to the 300-foot buffer to the north. Barnes said the retention area will still have the capacity for trees to be planted around the perimeter.
Councilwoman Laura Danowski asked what other institutional uses could replace the planned assisted living facility. Miller said churches, schools or daycare centers are all institutional uses, although the developer would have to go back and change the master plan and comprehensive plan in order to make such a change.
Mayor Robert Shorr said he was disappointed that the entire southwest parcel had been razed without saving some of the native trees that had been on the property.
“I hope, moving forward, you mitigate as many trees as possible in the equestrian area,” Shorr said.
Miller said their surveyor had located about 2,300 trees within the conservation easement that would be preserved, explaining that he had not been part of the Wawa, Aldi and bank land clearing process.
Councilman Dave DeMarois made a motion to approve the changes, which carried 5-0.








