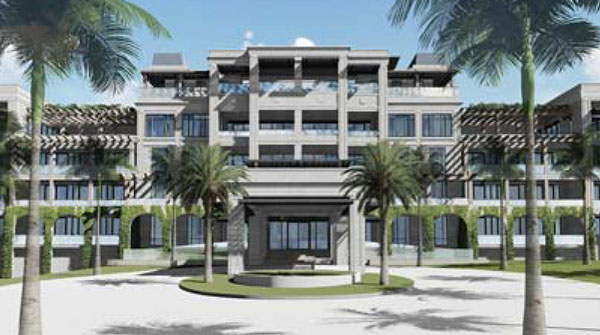Wellington’s Architectural Review Board met Wednesday, Dec. 18 for a two-item agenda, approving design plans for the new Coach House Wellington project and sending Wellington Marketplace representatives back to the drawing board for renderings of their recommended new paint scheme.
Coach House Wellington, also known as the Players Club Residences, is located at 13410 South Shore Blvd. The master plan and site plan for the project was approved by the Wellington Village Council in November. The ARB’s job was to review the architectural aesthetics of the new condominium units.
Coach House’s approval allows for 50 residential units on the 5.5-acre site, heights for common areas up to 65 feet, residences taller than 35 feet and a second driveway. The items before the ARB were the elevations, colors, site amenities and monument sign. There were no technical deviations requested or approved, and the staff recommendation was for approval of the muted color scheme.
Jon Schmidt of the planning firm Schmidt Nichols spoke at the public hearing describing the project’s architecture as timeless and elegant, with high-end materials, increased setbacks and heavy landscaping. “We have 69 trees, 421 shrubs and more than 1,100 plants over what the code calls for,” he said.
Schmidt also explained that the parking will be below the building, and that each unit will have a two-car underground garage. “Guest parking will be below ground and on the surface level,” he said. “There is over-parking of two spaces per unit and there is valet parking.”
Schmidt described the project as “very high-end,” and board members agreed.
“It definitely looks like a high-end building,” Chairman Ron Shamash said. “It looks very nice.”
No members of the public were present to speak. Vice Chair Tom Wenham made a motion to approve the measure with Board Member Stacy Somers seconding the motion, which passed unanimously with the exception of Board Member Roger Grave de Peralta, who recused himself from the discussion and voting.
A discussion about the Wellington Marketplace’s new paint colors for the main inline buildings and outparcels took up the bulk of the meeting. The plaza is located at the corner of Wellington Trace and Greenview Shores Blvd.
Staff provided two options: a two-tone grey or a beige and black motif. Either way, the faded turquoise awnings will be replaced within a year with neutral or black ones.
Paul Frahm, representing the property owner, did not object to either color scheme suggested by village staff.
“We are here as the result of a citation,” he said. “We don’t have a preference, and we will not argue with either option. We would just like to commence painting with the new year.”
The consensus of the board was that the property owners had stepped up with the buildings and made many of the repairs. However, they wanted to see renderings of the building with the new color schemes.
“We just really need to see renderings of what these options will look like,” Shamash said.
The board determined by consensus and directed staff to have all future applicants provide renderings to show what the painted structures will look like.
Frahm said he could have variations of the options ready by the board’s next meeting on Wednesday, Jan. 15 and the item was tabled until then.





