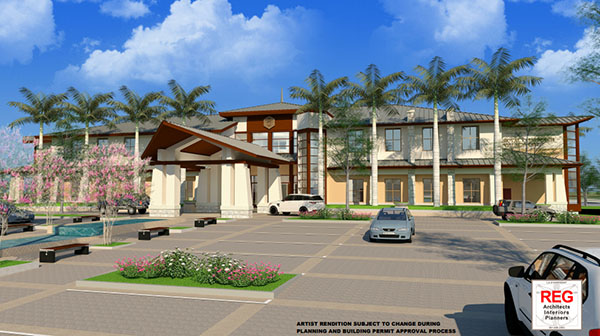The Royal Palm Beach Planning & Zoning Commission approved a site plan and architectural modifications for a new village hall and post office building last week, to be built on the existing village hall campus at the southeast corner of Royal Palm Beach and Okeechobee boulevards.
The new 25,000-square-foot, two-story building will have a reconfigured parking lot and landscaping on the 16.58-acre site. Ingress and egress points will remain the same, Planning & Zoning Director Bradford O’Brien told the commissioners on Tuesday, June 23.
“All of the other buildings will be reskinned to match the new building,” O’Brien said, referring to the nearby David B. Farber Training Center and the Palm Beach County Sheriff’s Office District 9 Substation.
Site consultant Donaldson Hearing, on behalf of architect Rick Gonzalez and engineering consultants Kimley-Horn, said the village hall complex is a central feature of the community.
“It’s anchoring one of the most prominent corners in Palm Beach County,” Hearing said. “It’s a wonderfully located site, and a great asset to all residents of the village.”
He said the existing village hall building, which dates back to the 1970s, is currently 14,756 square feet, which includes the 3,000-square-foot council chambers.
“The proposed building is 25,380 square feet,” Hearing said. “The existing council chambers will remain on site. It can be used for a variety of purposes, including public meetings.”
The plan exceeds the village’s minimum parking requirements. “We are proud to say that we have 52.5 percent open space on the site,” Hearing said.
Architect Gonzalez configured the project so that staff can continue to function in the current building while the project is underway.
“Then it will be demolished, and the campus will be revised,” Hearing said. “The proposed site plan provides a lot of additional order. It respects the existing council chambers on the lake, and it works with the existing buildings that are on site — the fire station, as well as the Farber building and the sheriff’s office.”
He noted that the design will create public space that residents will be able to utilize for various events.
“This village has been very proactive in creating great spaces,” Hearing said. “You’ve got Veterans Park, Commons Park — they have been great stewards of the assets that they have.”
The front of the site will include a large fountain where an art in public places display will also be located.
“This whole area will be detailed and articulated with decorative pavers that will be developed as what we refer to in the planning world as a complete street,” he said. “There are no curbs, everything is flush and flat. We use special protective measures for safety, but it is basically barrier free. This space can be utilized for multiple functions. We also provide outdoor spaces for village staff, as well as residents.”
Hearing felt the design would provide a strong sense of place and organization.
Commissioner June Perrin asked when the project will start and when it will be finished. Hearing said it will start sometime this year and be finished in 14 to 16 months.
Perrin made a motion to approve the project, which carried 4-0.








