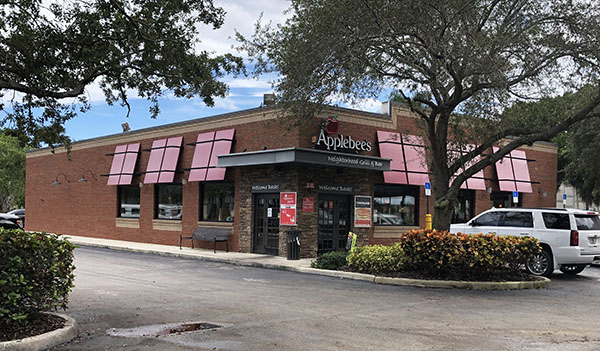
The Royal Palm Beach Planning & Zoning Commission recommended approval Tuesday, Sept. 28 for a series of variances, waivers and architectural changes for Raising Cane’s Restaurant, which is planned for current Applebee’s site at 100 N. State Road 7 at the northeast corner of State Road 7 and Southern Blvd.
The Applebee’s restaurant is still open and operating as Raising Cane’s, a fast-food chain based in Louisiana that specializes in chicken fingers, goes through the approval process. Planning Director Bradford O’Brien told the Town-Crier that Raising Cane’s intends to buy the Applebee’s property.
Raising Cane’s requested architectural approval for a major site plan modification, architectural approval and special exception use for a 3,633-square-foot restaurant, with the addition of a 366-square-foot outdoor dining area and a two-lane drive-through at the site, as well as a landscape waiver, sign and parking variances.
The Planning & Zoning Commission recommended approval of all the changes, except a wall-mounted cabinet sign of 30.7 square feet, where the village code allows for only 10 square feet.
The landscape waiver would allow the restaurant four canopy trees within a perpendicular divider strip to count toward nine trees required along the north property line.
O’Brien said the applicant contends that the four well-established trees compensate for nine younger trees.
Joni Brinkman with Urban Design Studios, representing the property owner, said the divider strip has four large palm trees on the strip, in addition to the four canopy trees, and the applicant’s landscaper was concerned about planting more trees within the well-established root system on the strip. She pointed out that village staff supports the request.
Vice Chair Philip Marquis made a motion to recommend approval of the waiver, which carried 5-0.
The commissioners also recommended approval of a variance to allow for two menu pricing signs where only one is allowed in the village code, but recommended denial of a wall-mounted cabinet sign of 30.7 square feet where village code allows for only 10 square feet.
O’Brien said the applicant contends that two menu boards are necessary to accompany two drive-through lanes planned for the redevelopment of the property, as it will increase the efficiency of the drive-through lane, which would converge into one lane at the checkout window.
He said that village staff is in general agreement with two pricing signs and the split-lane drive-through, but recommended denial of the wall mounted cabinet signs.
Commissioner Ray Nazareth made a motion to recommend approval of the two pricing signs but denial of the wall-mounted cabinet signs, which carried 3-2.
The requested variance to allow for 56 parking spaces where village code requires 59 spaces was also approved, although O’Brien said that village staff recommended denial of that variance.
Brinkman said the applicant has an agreement with the adjacent Christ Fellowship Church to allow any overflow parking from the restaurant on the condition that the restaurant will not open before 11 a.m. on Sundays to allow adequate parking for its parishioners, adding that she felt the restaurant did not need the 56 spaces being provided.
Marquis made a motion to recommend approval of the variance request, which carried 4-1 with Nazareth opposed.
The main application requesting a major site plan modification, architectural approval and a special exception use for a drive-through also received a recommendation of approval.
O’Brien pointed out that if a motion for architectural approval is made, it would exclude the request for the oversized cabinet sign, since the commissioners had recommended denial.
Commissioner June Perrin made a motion to approve the application, except for the request for the cabinet sign, which carried 5-0.







