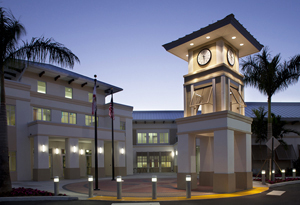Wellington’s Architectural Review Board recommended approval Wednesday, Nov. 17 of amendments to the requirements for accessory structures and ground signs at the new Wellington Bay congregate living facility at Wellington Green.
Senior Planner Kelly Ferraiolo said that the applicant is requesting accessory structure elevations, exterior colors and material changes for pavilions, trellises and covered parking structures, as well as to amend the Wellington Green master sign plan to include designs for monument and auxiliary/directional signs.
The overall Addington of the Wellington Green project encompasses more than 46 acres, with a portion developed as the existing health center building. Wellington Bay makes up the rest of the project.
“Approximately 40 acres is the CLF project, which is currently under construction for eight one-story villas, five three-story garden flat buildings with detached parking garage buildings, one four-story assisted living building, one six-story independent living building, with a two-story commons building in the center, clubhouse, leasing, office building and entry feature, per the ARB approval in March 2019,” Ferraiolo said.
A condition of the ARB approval was that the developer submit plans for the parking covers, trellises, gazebo shade structures, entry wall and signage, which they did not have at the time.
“As a result, the applicant is now requesting ARB approval of these accessory structures and signage,” Ferraiolo said, adding that the colors and design comply with village land development regulations for multi-family and non-residential zoning districts.
She added that staff recommends approval of the request.
Jerrod Purser with the Wantman Group, representing the applicant, said the structures complement other structures within the development.
Board Member Tom Wenham made a motion to approve the requests, which carried 4-0 with Roger Grave de Peralta, Ryan Mishkin and Dayna Bertola absent.








