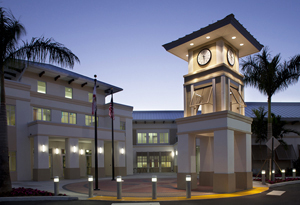Wellington’s Architectural Review Board denied a switch from metal to asphalt shingle roofs while approving other changes to the Lotis Wellington mixed-use project under construction on State Road 7.
“I think you would be taking away from that ‘downtown’ look,” Board Member Maria Raspanti said at a meeting held Wednesday, Aug. 23.
In a 5-1 vote, the board followed the recommendation of village staff not to support the requested move to shingles on the multi-family residential and clubhouse buildings at the project, which includes a mix of residential and commercial uses located on the west side of SR 7, north of Wellington Regional Medical Center.
Cost, insurance, ease of procurement and maintenance were among the reasons to go with different roof materials, said Rich Kasser, representing the Lotis Group. He and his colleagues argued that the roofs would not be seen by most people visiting the restaurants or other commercial sites.
But a majority of committee members said it was inconsistent with recent projects of this kind in the village.
The board did approve other changes that village staff supported. These included the use of paver-stone material for the project’s main boulevard instead of poured concrete, in part for ease of maintenance, repair and access by utilities.
For decorative strips along the route, the board also approved switching from a poured composite featuring pieces of blue glass to a paver that achieves a similar effect with greater ease of replacement. “We think, functionally, it makes a lot more sense,” said Bryan Donahue with Insite Studio, a planning and architectural firm working on the project.
In another permitted change, what was initially an enclosed mailroom inside the clubhouse will be replaced by an exterior, wall-mounted system of boxes for mail and packages. The board approved that change with the condition of additional landscaping, including shrubs two to three feet high accented with trees of eight feet.
Approved by the village in late 2020, the Lotis Wellington Master Plan covers 64 acres on the west side of SR 7 about a mile north of Forest Hill Blvd. It consists of 191 multi-family residential units, a combined 260 units for independent and assisted living, restaurants, retail, banking, medical and professional offices, a daycare center, and 28 acres with a lake, cypress preserves and trails.
In other business:
- The board approved a bigger sign, blue awnings and other features of the proposed Lock Up Self-Storage facility on 5.5 acres behind Cheddar’s restaurant on the west side of SR 7, north of Forest Hill Blvd.
By a 6-0 vote, the panel allowed a monument sign near SR 7 to expand from a permitted space area of 32 feet to 52 feet. That was in order to include the self-storage logo under Cheddar’s without creating a new sign, a company representative explained.
In addition, the board permitted a blue color for awnings that was not already on the village pre-approved palette.
- Also gaining approval were wall signs of 48 inches and 72 inches high, exceeding the usual village standards, for the planned new Wellington Aquatics Complex along 120th Avenue South near Pierson Road at the back end of Village Park.








