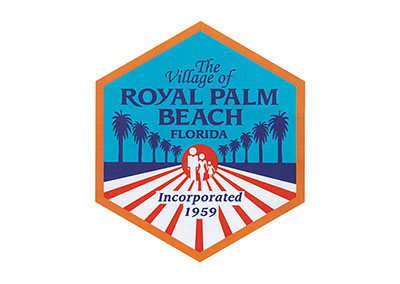The Royal Palm Beach Planning & Zoning Commission heard a presentation Tuesday, Oct. 24 on upgrades planned for the Primrose School, a private preschool that opened earlier this year at 400 Royal Commerce Road.
Commission Chair Adam Miller opened the meeting with a moment of silence to remember Vice Chair Philip Marquis, who had passed away the previous evening.
The Primrose School took over the location that was previously the Ideal School, opening last spring. Operated by Bar Education Inc., it is part of a national system of 450 preschools in 32 states serving more than 60,000 young students.
While upgrades were made inside the school before it opened, plans are now underway for upgrading the building’s exterior, said Andrea Keiser of Keiser Legal, speaking on behalf of the applicant.
Primrose was requesting a site plan modification and architectural approval for modifications to existing parking, landscape and playground areas of the existing building, as well as modifications to increase pedestrian connectivity, modifications to the existing entryway and updated exterior paint colors.
“We want the building exterior to look as nice as the interior,” Keiser said. “These buildings were developed in the 1980s… It needs improvement, so it looks warm and welcoming for young children and families.”
One major part of the update includes the construction of a 162-square-foot vestibule at the entrance of the school.
“The reason why the vestibule is important is it’s part of Primrose’s prototypes for a reason,” Keiser said. “It provides an additional layer of security and provides weather protection. There is a second set of doors to enter the building.”
Kaiser added that only parents and authorized staff have a code to enter the facility. Even guests and vendors must wait for a team member to escort them, provided they are allowed in the building at all.
Other improvements include an expansion of the playground and installation of an outdoor play area specifically for infants and toddlers, an updated exterior paint scheme and landscaping that involved a request for a sidewalk variance.
The variance is to allow a 4.7-foot sidewalk where village code requires six feet.
“We can provide the six-foot sidewalk,” Kaiser said. “Actually, we provide more. We’re providing seven feet for a majority of it. There is 70 feet, and we provide a seven-foot pedestrian access way for most of it.”
The problem is a 6.8-foot double detector check valve (DDCV) used to prevent backflow into the water system.
“We really don’t want to touch it,” Keiser said, adding that the variance is for less than 10 percent of the overall sidewalk, where children do not have access.
The requests by Primrose were approved unanimously with support from village staff.
In other business:
- Duffy’s Sports Grill in Crestwood Square received support for a request to expand its outdoor seating. Duffy’s, located at 11935 Southern Blvd., requested a major site plan modification to expand the outdoor seating/dining area from 300 square feet to 1,320 square feet at the existing restaurant. It also sought architectural and aesthetic review approval for the expanded covered outdoor dining area. The approvals were granted with the condition that noise levels are closely monitored.
- Once Upon a Child, a used clothing and toy store located at 10323 Southern Blvd., made a request to update its sign, which was approved unanimously.
- The Paint Lux Collision Center obtained architectural approval to repaint its existing warehouse at 500 Royal Plaza Road.








