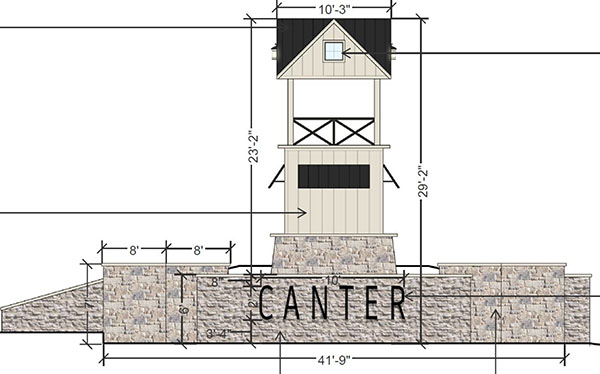Architectural details of 42 homes costing $1 million to $1.5 million each in Wellington’s southern end won approval at the last meeting of 2024 of the village’s Architectural Review Board, but an entrance tower rising more than 29 feet gave panel members some pause, and that matter was put off until early in the new year.
“Personally, I do have a little bit of an issue with the size,” said Board Member John Greene during the Monday, Dec. 9 meeting. “I think a 50 percent increase over what is currently approved is a pretty significant change.”
The tower would stand near Pulte Home Company’s planned entrance to its Canter community at 120th Avenue South, south of Lake Worth Road. As proposed, it would exceed the 20 feet height limit normally associated with a primary entrance sign.
The board decided 6-0, with Board Chair Stacy Somers absent, to approve a basic slate of elevations, materials and colors but postpone action on the tower, and see what the builder might pitch in a revised proposal.
The feature involves a rounded wall with the Canter name on what will likely be two places visible from road lanes heading north and south on 120th. A rectangular tower behind the wall would be designed to blend in with various “farmhouse” and “coastal” architectural touches on the houses to come.
The project is happening on 22.5 acres that Pulte bought from the Catholic Diocese of Palm Beach. The property lies behind St. Therese De Lisieux Catholic Church and was once zoned for a future daycare center, school or other community use. It is part of the Orange Point Planned Unit Development.
The Pulte venture narrowly gained 3-2 approval from the Wellington Village Council in August amid traffic and density concerns.
Three basic home models, Aventura, Livingston and Oakley, range from 3,400 to 4,500 square feet. Buyers of various models can choose “farmhouse” or “coastal” accents for exterior features. These can involve things like textured stucco that offers a suggestion of wood planking, for example. Homes will not exceed 35 feet in height, with most sitting at two stories, but their ranks will also include a number of one-story structures, particularly in lots that back up to neighboring communities. Builders pledged to keep in mind architectural variety, so a series of houses of the same size and style will not line up in a row.
A one-story model is expected to be priced at more than $1 million, with the more numerous two-story models pegged to fetch about $1.5 million, said Thomas Chmielewski, a designer with Insite Studio, working with the applicant.
The colors have not proved to be an issue so far, relying heavily on white, off-white, grays, blue and black for the base and accent schemes.
The main pushback at the meeting concerned the entrance tower.
Counting the entrance wall, which is not attached to the tower itself, the overall “monument sign” would spread almost 12 feet wider than the 30 feet typically permitted in the village. Still, it was the height of the tower that attracted the most attention.
Board Member Maria Raspanti joined her colleague Greene in expressing concern. “I agree with John on this one,” she said.
Not everyone viewed it as a major issue.
“I don’t see a big problem with nine feet,” said Board Member Salvatore Van Casteren, referring to the nine feet and two inches the height would extend past ordinary village standards.
The developers and their allies made the case that it is not out of place.
“We think the height and the overall length, just being bigger in size, is enhancing the aesthetic of the project, and it provides good visibility without additional signage,” Chmielewski said.
The board’s next meeting will likely be Wednesday, Jan. 22, staff members said.
In other action, the board voted unanimously to approve Wellington Regional Medical Center’s application to repaint exterior areas. This involves a combination of white, off-white and silver hues similar to what is already there.








