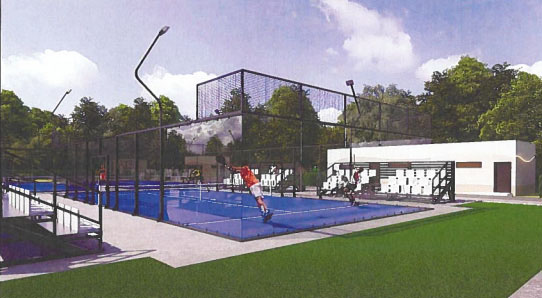A public-private partnership to add seven courts for the burgeoning sport of padel to the Wellington Tennis Center received a green light on colors, materials, elevations and signs at the village’s Architectural Review Board meeting Wednesday, Jan. 22.
“I like the project,” Board Member John Greene said. “Padel is becoming the fastest-growing sport in the world. People are going crazy over it.”
Board Member Ryan Mishkin expressed slight worries about potential confusion over a branding sign for the padel area, “10 by 20.” That is supposed to represent the court dimensions in meters, surrounded by silhouettes of players in motion, a representative for the applicants said.
Spacing and font choices in the characters could make people puzzle over what it is supposed to mean, Mishkin said.
In the end, the concept was approved by the board 6-0, with Board Member Sal Van Casteren absent.
The plan from applicant World Padel Wellington LLC, based in Miami, is to build seven courts, a café, a pro shop and a restroom/storage building.
Glass walls around the courts and aluminum seating allow for spectator views. Exterior colors feature a range of beige, cream and white, which village staff found consistent with the rest of the tennis center.
Padel, said to have more than 25 million active players across 90 countries, has origins in Spanish-speaking regions. It combines elements of tennis, racquetball and squash, and commonly emphasizes doubles play. It joins a growing list of recreational racket sports gaining popularity, including pickleball.
At any given meeting, one is likely to hear competing versions of how to pronounce the name of the sport, from the Spanish-influenced “pa-DELL” to something that sounds more like the English word “paddle.”
Padel courts are more compact than those in tennis, so more of them can fit in a given space, making it a potential revenue enhancer in places where the sport gains traction.
The Wellington Tennis Center relocated to its current address at 3100 Lyons Road near Stribling Way from the Wellington Community Center in 2015. Owned by the village, it features 21 tennis courts and a clubhouse, and there is additional room to add things on the east end of the property.
In 2024, the village executed a public-private partnership with World Padel Wellington to build the new project.
In other business before the board, builders of the 42-home Canter community at Wellington’s southern end chopped five feet off a proposed entrance tower, still exceeding code limits but closer to the ARB’s comfort zone.
The smaller tower was approved 6-0.
The rectangular entrance tower would now stand 24 feet, two inches, rising above the normal 20-foot standard but below an initially proposed 29 feet, two inches.
The board approved other aspects of the proposal in December but held off on the tower height at that time.
An entrance wall around the tower also exceeds normal width standards by almost 10 feet, but that drew less attention from the board.
The rounded wall holds another deviation, showing the Canter name twice instead of once. That is to show the name separately to southbound and northbound traffic on 120th Avenue South, said Thomas Chmielewski, a designer with Insite Studio, working with the applicant.
“From a vehicle or pedestrian standpoint, you would not see both signs at the same time,” Chmielewski said.
Greene, who had earlier raised concerns about the tower height, did not renew that as a sticking point after the concessions. He received assurances from builders that a canopy of palm trees in the landscaping would match or exceed the tower height.
As for other issues, he signaled no issues with two signs.
“I don’t have a problem with the signage,” Greene said. “Again, you’re going to see it from each direction. All of the surrounding communities have two marquees on the sides, so I’ve got no problem on the sign portion of it.”
Other board members asked about lighting. Chmielewski said the tower will not have internal lighting but will be lit from the ground up by illumination that also shines on the landscaping.
The Pulte Home Co. project, located just south of Lake Worth Road, plans homes of one and two stories priced at more than $1 million each.








