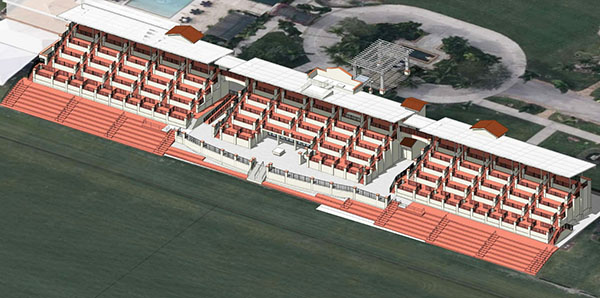The proprietors of Wellington’s National Polo Center want to swing a metaphorical mallet at their own timber and terra cotta roof that is in “desperate need of repair” and build a new one that provides improved shade for spectators, along with platforms that better accommodate TV coverage.
The village’s Architectural Review Board gave the plan a blessing by a 6-1 vote at a meeting Wednesday, May 28.
Such moves will “modernize the feel and style of the stadium” while eliminating temporary scaffolding now used for media, explained a justification statement that the architectural firm Schmidt Nichols submitted on behalf of owner USPA Sunday Field LLC.
“We’re looking to get construction going in 2026, getting ready for the 2027 season,” Jon Schmidt, agent for the applicant, said at the meeting.
The proposed changes affect the National Polo Center at 3667 120th Avenue South. The property covers nearly 86 acres.
The current owners, affiliated with the United States Polo Association, purchased the property in 2022. The stadium was constructed in 2003 and 2004. The site also hosts a members-only club with a pool, spa, banquet facilities and tennis courts.
The plan is to remove 7,000 square feet of existing timber and terra cotta tile roofing and replace it with 11,000 square feet of different materials, including standing seam metal in a terra cotta color and panels over the crowd featuring translucent properties, letting in some light while controlling heat.
“Obviously, we’re going to let more light through than is currently there, but does it capture heat? How much heat penetrates through that?” PZA Board Member John Greene asked.
“This is almost like a super-high-end insulated window,” Schmidt said. “It’s a sandwich panel. It’s designed to have very minimal heat.”
Unlike the current roof, which slopes down on two sides from a central peak in three segments, the new one will be unified across the stadium and angled in one direction. In case of rain, it will have a gutter system designed to route water to an underground sewer system, officials said.
Greene said he worried the plan introduces a new, modern product into a mix of different roof materials and colors, such as green and gray metal, already existing in the area.
“The commitment is there to get everything in one color, but it can’t be done in one fatal, expensive swoop,” Schmidt said.
Traditional clay terra cotta tile presents maintenance and durability issues that are falling out of favor with builders, representatives for the applicant said. Tiles become cracked as they age or undergo cleaning, and the replacement components are not always an identical color, leading to a “hodge-podge” look.
One condition of approval recommended by village staff was that future roof upgrades on the property employ the standing seam metal in a terra cotta color to match the stadium facility.
Greene said he wanted to explore alternatives. He proposed approval with the condition of looking at different materials besides the standing seam metal in a terra cotta color, but his motion was not seconded.
Greene provided the lone dissenting vote as the board gave its approval.
Another factor driving the roof upgrade is aiding the sport of polo’s growing international media coverage.
“The applicant is also providing a permanent platform with permanent access to the top of the roof for media use during events,” the justification statement for the project explained. “The proposed modifications will continue NPC’s current partnership with ESPN to broaden the reach of polo and bring it to an expanded audience.”
NPC will also use this space for the USPA Polo Network, which broadcasts additional polo games that ESPN is not filming.
“This will eliminate the need to build temporary scaffolding that is currently being deployed during events,” the statement continued.
In other action, the board unanimously approved changes that restore some earlier elements, such as a more prominent exterior tower, at the planned Lazy Dog restaurant in the Lotis Wellington development on State Road 7, north of Forest Hill Blvd. It also eliminates a beer garden that was once planned.
Restaurant representatives said they overcorrected when it came to the pandemic’s effects on the industry and wanted to go back to a previous look and feel.
Other changes approved unanimously involved requests related to residential exteriors and retail signs at Lotis Wellington, including the allowance of certain canopy signs.








