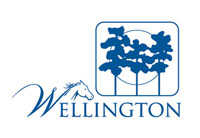Construction on the new Wellington Community Center is progressing on schedule, with completion set for next June.
“It’s coming along really well,” Village Manager Paul Schofield said. “The walls are up, and they aren’t far from putting the roof on. The underground work is mostly complete. They haven’t started paving yet, but they won’t do that until they get further along on the building. It looks to be on schedule.”
The project was designed by Song & Associates, with the work done by Pirtle Construction, which are the same firms that designed and built the new Wellington Tennis Center.
Assistant Village Manager Jim Barnes is overseeing the project.
“The structure itself is being put in place and, hopefully, in the not-too-distant future, it’ll be dried in and have a roof put on it, so the interior improvements can begin,” Barnes said. “Our intent is to meet the schedule of midsummer to be able to reopen and begin operating out of that facility.”
Barnes said the Wellington Community Center will provide a greater number of programs and functions similar to the old community center. Some of those programs are on hold, while others have moved to the Village Park gymnasium on Pierson Road and other facilities.
While the old building, torn down earlier this year, was originally built as a country club, the new building will be specifically designed to host community programs.
“We will have more programs than we had before,” Barnes said. “The layout will be conducive to those programs, rather than just getting retrofitted into an existing building. The other big positive of the new facility is going to be the exterior of the site. You’re going to be able to have a little bit more green and open space area outside the building that will serve as an extension of the building, serving as another gathering point outside the building that will draw people to that facility.”
The design of the new building will also integrate the waterfront of Lake Wellington.
“One of the big differences that will become evident as the building gets further along in completion is how we’ve tried to tie in the waterfront,” Barnes explained. “In the previous facility, and how it was fit together, the waterfront was almost nonexistent in terms of availability for use.”
With the new building, the waterfront will be an integral component of the building layout. “That will be a very good feature that we were previously not able to take advantage of,” he said.
Completion of the community center will also be the finishing element of the municipal complex area.
“From a use standpoint, it’s basically the last piece in the complex,” he said. “We started out with the aquatic facility and the old community center. We did a major renovation and reconstruction of the aquatic facility. That was the first project out of the chute, and shortly after that, we started the Wellington Amphitheater project, Scott’s Place playground and the village hall. The only remaining component was the community center and the relocation of the tennis courts.”
The overall layout of the site will more effectively accommodate larger events.
“Whether it be an expanded use of the amphitheater that ties in the use of the entire facility, not only just for parking, but for ancillary uses… related to a large concert weekend or other programmed art shows and the green market,” Barnes said. “This town center will now be able to accommodate that with the additional parking.”
The original programming that ran out of the old community center will resume but with greater availability in a new building designed for those uses.
“Classes for kids, classes for seniors, programs for adults — that will bring activities back to the town center as well, whether it be Tumbletots or yoga or senior lunches.”
To see a video of the daily progress of the community center, visit www.wellingtonfl.gov.








