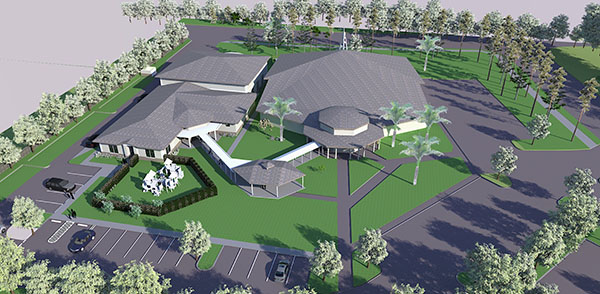
A 20-minute meeting of Wellington’s Architectural Review Board on Wednesday, Nov. 20 was all the time needed to approve the building elevations, exterior colors, materials and site amenities for the proposed replacement parish hall at St. Rita Catholic Church.
With no comment from the public, the measure passed unanimously with no additional signage permitted and with less than a handful of questions and clarifications from board members.
Agents Joe and Elizabeth Colomé of Colomé & Associates in West Palm Beach were on hand to answer any questions.
Elizabeth Colomé said that the design for the 11,500-square-foot, 31-foot-tall parish hall was planned to be compatible with the existing church.
“The project is designed to enhance the church but not overtake it,” she said.
“It blends in together [visually] from the road,” Joe Colomé added.
The approval marks the beginning of a new era for the church, which has outgrown its current parking area to the point where traffic around the facility has become challenging on days when the church is at its fullest.
Constructed in 1983, with the existing parish hall added in 1992, the plan is to have the existing hall demolished. The new structure will be constructed north of the church and more paved and grass parking will be installed. The additional parking will have better connectivity from the parking area to the church and parish hall, and improved traffic flow in and out of the campus.
Demolition and construction will be on a phased schedule depending upon if the project gets final approval from the Palm Beach County School District to use the parking at Wellington Elementary School across the street during construction.
Plans call for the five-acre site located at the northwest corner of Paddock Drive and Big Blue Trace to have a new, relocated and expanded outdoor play area and daycare facility. Five classrooms accommodating 60 students ages three to five are envisioned.
The proposed elevations show a project internally consistent with the style of the development that currently exists, with an earth tone stucco finish, shingle pitched roof and architectural details compatible and harmonious with the existing church building. Wellington staff recommended approval of the project.
“Very nice, very elegant,” ARB Chair Ron Shamash said of the facility. “It matches the village nicely.”
The next ARB meeting is scheduled for Wednesday, Dec. 18.







