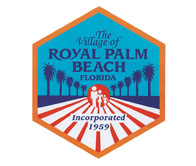The Royal Palm Beach Planning & Zoning Commission approved a site plan and architectural approval for a planned charter school at the Tuttle Royale project on Monday, Dec. 16.
Tuttle Royale includes both commercial and residential elements. The charter school is considered part of the commercial element. It will be located on approximately 10.2 acres of land on the west side of 106th Avenue South, south of Acme Road.
The applicant, represented by the land planning firm Schmidt Nichols, was requesting site plan and architectural approval for a 77,674-square-foot school building and a 9,574-square-foot gymnasium building, along with a parking lot, drive aisles, buffers, signage and associated landscaping. They also needed a special exception approval to allow the charter in a general commercial (CG) zoning district.
Royal Palm Beach Development Review Coordinator Kevin Erwin explained the proposal to the commissioners, noting that the school pod is to be surrounded by a commercial area, single-family homes, multi-family homes and a park site that has been dedicated to the village.
Since the applicant was requesting architectural approval for building elements, such as materials, colors and landscaping, drawings were provided for the commissioners to look over and approve. There was also a discussion regarding landscaping at the site and at the overall Tuttle Royale project.
The charter school was approved unanimously. It now heads to the Royal Palm Beach Village Council for final approval.
Another item on the agenda involved a previous grievance against part of the Tuttle Royale property. A plat was approved by the board in October, but the village had since received a letter of objection from the Lake Worth Drainage District.
The district was asking for references on the preliminary plat to the Lake Worth Drainage District’s canal and easement rights within the plat, and that any roadways crossing the Lake Worth Drainage District’s canals would require permit approval, Erwin explained.
These issues had already been resolved between the two parties, and the revisions were brought before the commissioners solely for notification. The board did not have an issue with the updated plats.
“There’s an issue as to the ownership of the land,” developer Brian Tuttle explained. “We thought it was owned by one corporation, they think it’s owned by another. We own both of them, so it’s no big deal. We just have to correct the warranty deed and get it recorded, and we agree to the condition of approval.”
In other business, the commissioners granted a variance for a shed to Sparrow Drive homeowner Freda Laurent.
Laurent was recently notified that her shed did not meet village code, since it does not meet the 10-foot side setback requirement.
“I was astounded when I heard that I was out of code when we were told that the shed does not meet the requirement,” Laurent said. “When I bought the house, I wasn’t aware that I couldn’t have the shed there.”
Laurent explained that she had lived at the site for 20 years and had not been notified that the shed was in violation of the code. Furthermore, she said that the shed was there when she purchased the property.
Barbara Grinder, Laurent’s neighbor, spoke in support of the applicant.
“We live directly across the canal from Mr. and Mrs. Laurent,” Grinder said. “And yes, the shed has been there. We’ve been there 16 years, and the shed has been there. And as far as we know, no one has ever complained about it.”
Laurent said she would do what she had to do, but commissioners approved her variance 5-0.








