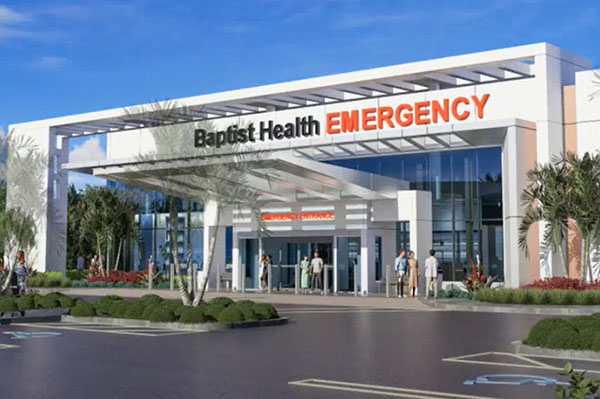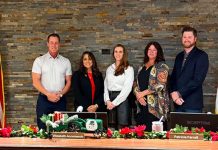The Royal Palm Beach Planning & Zoning Commission approved a series of variances, a special exception use, site plan modification and architectural approval on Tuesday, Sept. 24 for Baptist Health’s planned “integrated care center” on State Road 7.
The new healthcare facility, which will include both a medical office component and a stand-alone emergency room, is slated for 450 S. State Road 7, just north of Royal Palm Beach’s border with Wellington, in a 58,341-square-foot building that once housed a Toys ‘R’ Us store.
Senior Planner Josue Leger made presentations on behalf of the village, while Lentzy Jean-Louis of Urban Design Studios represented Baptist Health.
Jean-Louis gave an overview of the entire project before the board went through the five related agenda items.
“What is proposed here is an adaptive reuse of the existing retail building to allow a proposed integrated care center,” he said. “This will satisfy a village need in regard to emergency care and similar services.”
The site has not had a permanent occupant since Toys ‘R’ Us closed in 2018. The Royal Palm Beach Village Council approved allowing the concept of an “integrated care center” in March of this year.
“The introduction of this integrated care center allows the option for high-quality medical care, as well as more efficient fire-rescue response,” Jean-Louis explained.
The site is part of a planned commercial development first approved in 2011. This is the largest of several buildings, which also includes adjacent retail and office buildings. The current applications only affect the 4.49-acre southern portion of the overall development.
Access is from SR 7 with cross-access from commercial developments to the north and south.
The first agenda item was for a planting variance, which is needed since the site borders Wellington on two sides, and much of the perimeter plantings are outside of Royal Palm Beach.
“The aggregate square footage of the perimeter plantings located in both Wellington and Royal Palm Beach exceed the code requirements for plantings,” Leger said, adding that village staff supported the planting variance.
The commissioners approved the first variance unanimously.
Up next was a variance to allow three drive aisles, which should be 25 feet, to be approximately 24 feet.
Leger explained that this was due to construction errors when the initial drive aisles were built. Staff supported the variance, noting that the current drive-aisle width does not meet the code either. The board also approved this variance unanimously.
The next request was for a total of 10 sign variances. These included a larger monument sign, additional wayfinding signs, three wall signs instead of one, as well as other additional signs denoting the different parts of the project.
Village staff did not support the sign variances since no special circumstances exist that require the exceptions to the sign code, and the proposal does not represent the minimum variance necessary for the site, Leger said.
Jean-Louis went one-by-one through the sign requests, explaining that, “this is due to the unique nature of the use.”
The site includes both an emergency room component and a medical office component. The main front façade sign will read “Baptist Health Emergency.”
“People will be arriving at the site in emergency and medical crises, and there is a necessity for really clear signage,” Jean-Louis said.
He added that the larger monument sign is necessary since the site is significantly recessed from the roadway. Also, the total of the front façade signs together is smaller than would be allowed if there was only one large sign, he noted.
Among the variances were to allow the use of the Baptist Health “pineapple” logo as an architectural embellishment.
Commissioner Adam Miller did not think that all the signs were necessary and that some were duplicative. The sign variances passed 4-1 with Miller dissenting.
Next up was granting the site a special exception to be operated as a “integrated care center.” The special exception approval, which was supported by village staff, will expire should Baptist Health cease operations at the site.
The special exception, which included noise conditions limiting the use of sirens, passed unanimously,
The final item was the site plan modification and architectural approval to rehabilitate and reuse the existing 58,341-square-foot retail building, with a 390-square-foot addition. The addition is due to an increase in vestibules. Staff supported the site plan and architectural approval.
The breakdown of the site includes 27,313 square feet for the 18-bed off-campus emergency department and 31,418 square feet of medical office space. The building is 25 feet, 8 inches in height, which is unchanged.
The site will include clinics, ambulatory surgery, outpatient services, diagnostic imaging, laboratory facilities, physical therapy, and offices for medical practitioners and physicians. At the ER, there will be an on-site physician around the clock, as well as on-site dispensing of prescriptions only for the use of patients while they are there.
A one-acre part of the site behind the building is in Wellington, which includes a new sidewalk and trash enclosure. Those elements have already received approval from the Village of Wellington.
The transportation standards were approved by Palm Beach County and include a reduction in expected daily trips due to the elimination of the retail use in favor of the health/medical use. The project will require a public art display to be approved in the future.
Board members liked the proposal for an additional emergency room and healthcare services to support the community and approved the site plan and architectural elements unanimously. The project will next head to the council for final approval.








