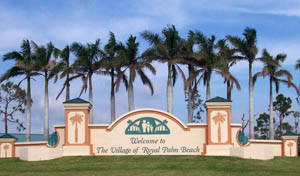The Royal Palm Beach Village Council approved a landscape waiver and site plan modifications for the Royal Palm Beach Cultural Center last week that would eliminate berms on the south side of the property and along a portion of Royal Palm Beach Blvd. in order to preserve drainage and existing vegetation.
The village requested the modification, which includes a 4,450-square-foot addition on the south side of the building, a 44-space parking lot on the east side of the building, upgrades in the existing architecture to be consistent with the addition, cross-access between the existing parking areas, new ingress and egress points to Civic Center Way and upgraded landscaping around the building along Royal Palm Beach Blvd.
According to the staff report, the south property line contains an existing drainage easement, and providing the required landscaping and berm would interfere with drainage for the site. A wall would be constructed in lieu of the berm and landscaping. The portion of the berm that was eliminated along Royal Palm Beach Blvd. has extensive existing vegetation and would need to be removed in order to build a berm.
At the Feb. 16 meeting, Planning & Zoning Director Bradford O’Brien said the changes will include upgrading the exterior of the building to match the new addition with materials that are similar to those used at Royal Palm Beach Commons Park, with stucco walls, accent banding and Coronado stone veneer.
“Overall, the proposed site plan is in conformance with the village’s requirements for the public ownership zoning district,” O’Brien said, adding that the Planning & Zoning Commission unanimously recommended approval at its meeting Jan. 24.
Councilwoman Selena Smith asked for a clear view of what the Cultural Center will look like when it is finished.
O’Brien said a large portion of the land will be left in its current manicured, semi-natural state, enhanced with some new plantings.
“At the corner of Royal Palm Beach Blvd. and Civic Center Way, that’s where you will begin to see your traditional right of way buffer that you see along our boulevards; think of that nature beginning to emerge. Those are going to be updated. The new parking area will also include the parallel divider strips to break up the sea of asphalt,” he said, adding that foundation landscape enhancements will also break up the visual impact of the larger building and other upgrades at the 6.1-acre site.
O’Brien said the new parking lot will include a new ingress/egress on Civic Center Way, as well as a cross-access to the existing parking area.
“The parking spaces really will be bringing the bulk of the parking for this facility in closer to the building,” he said. “We’ve all been over there. It’s a walk.”
Smith said another problem is the lack of shade in the parking lot.
“It does get so hot,” she said. “The trees are limited, and the shade is limited, so I don’t know if there is a way to add any more shade to the new area, or more shade in the existing area.”
O’Brien said Village Engineer Chris Marsh has been working with the architect.
“There is some infill of landscaping… within the existing parking areas,” O’Brien said. “The intent is to provide more shade in the existing parking lot and more shade in the new area.”
Village Manager Ray Liggins said eight new shade trees will be added to the existing parking lot.
Marsh said they will also be enhancing the wetland area in the center of the traffic circle to make it more attractive.
Councilman David Swift asked where stormwater drainage from the new parking lot will go, and Marsh said it will go into the M-1 Canal.
“We’re in the process of applying to the South Florida Water Management District right now,” Marsh said.
Smith made a motion to approve the application, which carried 5-0.
The Cultural Center expansion is listed in the village’s Strategic Plan and the current year’s capital improvements plan. The addition to the cultural center will be completed prior to proposed demolition of the Harvin Center.
The project will be done in one phase. The Cultural Center was originally built in 1993, and the $3 million expansion will include a 1,600-square-foot foyer; four meeting rooms totaling 1,250 square feet; a 220-square-foot serving kitchen; 500 square feet of meeting room storage; 390 square feet of administrative offices; four 5-foot by 8-foot rental storage units; a 50-square-foot, unisex, ADA-compliant family restroom; 290-square-foot restrooms; 100 square feet of mechanical, electrical and custodial space; and 760 square feet of hallways.
The expansion project is scheduled for completion next year.





