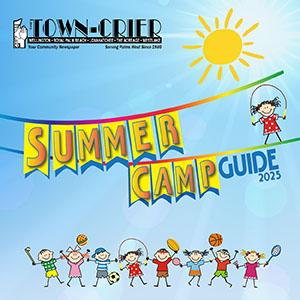The Royal Palm Beach Planning & Zoning Commission recommended approval Wednesday of a request for a major site plan amendment at the Toys ‘R’ Us/Babies ‘R’ Us shopping center to allow for the inclusion of a 6,336-square-foot retail building outparcel, rather than a previously approved 2,295-square-foot bank with a drive-through.
The 12.65-acre site is located on the east side of State Road 7 about a mile south of Southern Blvd.
The commission also recommended approval of a parking variance to allow for a reduction in the number of minimum spaces. The commissioners reviewed the parking variance first, since that would be necessary in order to allow for the site plan amendment.
Site Plan Coordinator Kevin Erwin said the site came before the commission two years ago for approval of the recently opened Toys ‘R’ Us/Babies ‘R’ Us store, behind the outparcel being discussed.
“The first request is for a variance in the parking requirements,” Erwin said, explaining that they were asking for a variance from 505 spaces to 393 spaces. “It should be noted that the change from a bank to a retail/office building has no net effect because they are picking up parking spaces where they didn’t have the drive-through,” Erwin said.
He added that the variance request was essentially for five more spaces than before, explaining that the store installed cart corrals, which were not a part of the original site plan. “They’ve got four cart return corrals that are taking up five parking spaces,” Erwin said.
Additional sharable spaces offsite, including the Isla Verde plaza to the south in Wellington, which is connected and owned by the same company, more than made up for the variance request, he said.
Agent Donaldson Hearing, representing Royal Office Park/Royal Palm Toys, said the developer had utilized a shared parking methodology by the Urban Land Institute for mixed-use centers to arrive at the number of spaces needed, as opposed to village code, which requires the greater number.
“We have more than an ample number of parking spaces to meet the need,” Hearing said, explaining that the Toys ‘R’ Us/Babies ‘R’ Us store was open during the Christmas peak and there were plenty of spaces.
Commissioner Joseph Boyle made a motion to recommend approval of the parking variance as requested, which carried 5-0.
For the building substitution, Hearing said they are proposing to swap the bank out for retail. The proposed building will have a more contemporary flavor to mimic some of the design features of the Toys ‘R’ Us/Babies ‘R’ Us store, he said, including towers and recessed gray bands. The new building will also have split-face block siding that will be compatible with the toy store, as well as the other nearby buildings.
Hearing added that the larger building will present a nice frontage onto SR 7, as opposed to the smaller branch bank building, which would have been narrow and thin.
“Here we will have architecture, which will be there, kind of blocking and hiding some of the parking, which will be nice,” he said. “The landscaping has been designed to be complementary to the building. In addition to the traditional landscaping, we do have some contemporary planters that have been selected that provide additional architectural enhancement to the overall project.”
Vice Chair Richard Becher complimented the applicants on the detail and ease of reviewing the application.
Commission Alternate Michael Axelberd asked about accessibility. “Obviously, there’s a lot of interconnectivity into this shopping plaza,” he said. “There’s no direct access, actually, to the front of that building. How do you know that is not going to cause traffic congestion?”
Hearing said there is plenty of circulation around the entire building, and plenty of access from within the shopping center. “There’s spaces all the way out to [SR 7] that probably have never been parked in,” he said.
Commissioner Barbara Powell made a motion to accept the application as submitted, and it carried 5-0.








