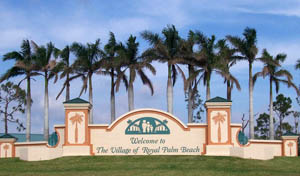The Royal Palm Beach Planning & Zoning Commission granted three architectural approvals Sept. 16, two for signs on Business Parkway and Okeechobee Blvd., and one for a balcony option at Minto’s PortoSol community.
Schmitt’s Auto Body at 230 Business Parkway, about a mile south of Okeechobee Blvd., requested architectural approval to install a new wall sign and monument sign.
Site Plan Coordinator Kevin Erwin said the application meets the village requirements for signs and that they’re similar in style to the signs of other businesses nearby. “They came in recently for an application for painting,” Erwin noted.
Chairwoman Jackie Larson pointed out that there was no low landscaping around the sign to enhance the appearance. Erwin said it is not a code requirement in that area but the commission could add it as a recommendation.
Commissioner Barbara Powell made a motion to approve the application as submitted, which carried 5-0.
Minto requested architectural approval for a balcony option for a model that had not been in the previous approval for the PortoSol development on the north side of Okeechobee Blvd.
Erwin said the request was a cleanup for models that had been submitted previously to include options that had not been in the original application. “This is hopefully the last one that we’re going to be doing cleanup on,” he said. “It deals with a second-floor balcony.”
Erwin said the covered balcony had been included on the approved floor plan, but did not make it onto the renderings. That omission was being corrected. He added that staff recommended approval of the change. Vice Chairman Richard Becher made a motion to approve the application as submitted, which carried 5-0.
The Advanced Spine & Joint Institute at Cobblestone Village on Okeechobee Blvd., which is part of the Super Target shopping center, requested approval to install a new wall sign.
Erwin said the project had begun development before it was annexed into Royal Palm Beach.
“We had some approvals of architecture signage and landscaping at the time; however, they never went for a village sign criteria package, so each tenant is required to come in and get their individual signs approved,” Erwin said.
He pointed out that the existing sign, which was 43 square feet, is slightly larger than allowed under village code, but they are willing to reduce the size to code, which allows 37 square feet with the lineal footage of the building, and staff was recommending approval. He added that the red colors in the sign application are consistent with a red theme in the shopping center.
Becher made a motion to approve the application with the condition that the sign meet village code, which carried 5-0.








