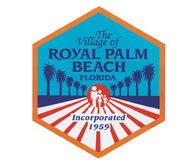The Royal Palm Beach Planning & Zoning Commission recommended approval Tuesday of a site plan modification for the 35-acre Cypress Key mixed-use development to include reducing the floor levels of the 124 townhouses from three to two.
The applicant, builder K. Hovnanian, purchased the development at the northwest corner of Southern Blvd. and Cypress Head Ave. The project received approval in 2006 and was started but never finished.
Site Plan Coordinator Kevin Erwin said the total number of homes will remain the same, with 23 single-family units, 124 townhouses and 120,800 square feet of commercial uses, which would be reduced from the originally approved 125,000 square feet.
“Other than minor parking changes and a reduction in the overall commercial square footage of 4,200 square feet, that site is going to remain essentially the same,” he said.
Erwin noted that the townhouses will be toward the center of the development, with the single-family homes situated along the north and east sides of the property, and a central entrance from Southern Blvd. connecting to the commercial portion of the development.
Two service roads will run east and west through the development between Cypress Head Ave. to the east and Old Crestwood Blvd. to the west.
The site has an overall density of 4.173 units per acre, which is below the allowable density of five units per acre.
Erwin explained that the site was approved years ago.
“There has been no activity on the site for a number of years,” he said. “However, the prior applicant installed the underground utilities, which vested the site plan approval. That is why it’s not a site plan approval at this point. It’s a site plan modification through the infrastructure improvements that were completed.”
Erwin said the modification meets all parking and height requirements, and keeps the current commercial floor area ratio of 0.79, which is less than the allowable 0.802.
In addition to cutting the building height from three stories to two, the amendment would change the bedroom mix and square footage of the units and eliminate an internal ring road that would have provided access to garages.
The townhouse design was turned around so the front of the homes face the open space and the garages face the two roads, which will be tree-lined on both sides.
The road designs were also modified at the request of fire officials to allow access for emergency vehicles.
A clubhouse will be located in the middle of the single-family homes on the north edge of the property.
George Gentile, K. Hovnanian’s planner, said he thought the modifications were great improvements to the original design.
“We are utilizing the previous plan in regard to infrastructure, but we made some significant improvements in regard to fire access, the unit types, particularly to the area,” Gentile said. “We felt and K. Hovnanian felt that three stories were not appropriate. Two-story profiles were better for the area, because of the single and two-story homes surrounding the area. We opened up the open space in the middle and got the car traffic out of it, and allowed that to be more of a park scene for the entire area.”
Gentile added that he thought reducing the stories will improve the value and living space of the townhomes. He added that a traffic light will be installed at the commercial opening on Southern Blvd., in accordance with previous approvals.
Erwin said there is a proposed deceleration lane from the westbound approach with two northbound entrances from Southern Blvd., one for the right turn and one for the left turn, and two left-turn lanes exiting the center of the site, along with one right turn.
Commissioner Barbara Powell made a motion to approve the amendments, which carried 5-0.








