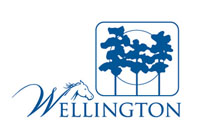The Wellington Village Council approved $480,000 in changes for the new Wellington Community Center on Tuesday, July 14. The money will allow the inclusion of a larger balcony overlooking the lake, an extended entry cover, and a lobby on the northeast side of the building that had been omitted in the final design stage after council approval.
Councilman Matt Willhite had asked for a review of the building design at the council’s previous meeting after commenting that the final plan did not look like the plan that had been approved.
Jeff Miles of Pirtle Construction and Jill Lanigan of Song & Associates gave a presentation on proposed enhancements to the building, which included the canopy extension at a cost of $115,000, the northeast lobby at $130,000 and the lakeside balcony at $300,000.
“We heard some concerns from the council related to the current design as it is,” Pirtle said. “We want to take a proactive approach to discussing these and addressing those concerns.”
Lanigan said that the added elements were architectural enhancements to the design and use of the building, providing more flexibility. She also included comparison elevations of the original approval in July 2014 to the new proposal.
“We’ve enhanced some things on those to correct some of the rendering issues that we were seeing,” she said.
Pirtle added that a stage feature requested by the Wellington Seniors Club has been reintroduced into the design of the second-floor ballroom.
Vice Mayor John Greene pointed out that the rendering being presented as what was permitted by the village was not what the council had approved.
“I don’t want to get into semantics about how we’re labeling these things, but, to me, I sort of look at this as what was amended to what was approved by this council when this contract was awarded,” Greene said. “It may have been approved by some of the board members and staff who reviewed this, but this is not what was presented and approved by this council. That is why we’re having this discussion.”
Greene also asked how far the circular patio extended over the lake, and Pirtle said it will be a few feet, although the radius of the patio is 30 feet. “Some of the images appear that it extends farther out,” Greene said, adding that he did not want to dissect the design. “Our overall concern was the fact that there were some really significant elements to the architectural design that seem to be missing.”
The proposed additional costs totaled $545,000, but Willhite asked if that included change order fees. When informed that it did, Willhite said he felt that the village should not have to pay them since some of the features were in the plan approved by the council.
Greene pointed out that Song & Associates have been great partners with the village in the overall $13 million project, which first included the design and building of the new Wellington Tennis Center, and now the new Wellington Community Center. “I don’t want people walking away saying, these guys are fighting,” he said. “We’ve made a tremendous commitment, and you guys have made a tremendous effort… in bringing a very significant product to the Village of Wellington.”
However, Greene agreed with Willhite that there were features in the originally approved plan that were left out. He proposed $415,000 for the enhancements, and made a motion to that effect, but Village Attorney Laurie Cohen pointed out that the contractor had not approved that amount.
After more discussion, the contractor agreed to a $65,000 price reduction from their proposal, for a total of $480,000, which the council approved on a 4-0 vote.
Lanigan said a fourth additional feature proposed was an entry off of Country Club Drive near the Wellington Amphitheater, which would be in line with the circular entry for the community center and add some extra parking spaces. At an added cost of $350,000, council members decided to take up that discussion at a later date.
The 26,000-square-foot facility is planned for completion in the spring or summer of 2016. The plans include an event room that will seat 360 people, an Internet lounge, three multi-purpose rooms, a fitness room, a conference room, an arts and crafts room, a baby/tots classroom and a warming kitchen.
Also at the July 14 meeting, the council approved a preliminary truth in millage (TRIM) ad valorem tax rate at the current rate of 2.45 mills, an Acme Improvement District assessment rate unchanged at $230 per unit, and solid waste assessments of $140 for curbside and $105 for containerized service, which is $20 less per customer than last year.
The 2.45 millage rate is the same as last year but above the rollback rate of 2.24 mills. It is anticipated to raise an additional $1.48 million due to rising property values, for a total of $16.16 million in ad valorem revenue. The total budget of $79.05 million is an increase of $2.10 million, or 2.7 percent, which proposes a total of $6.6 million in capital projects to include drainage, road and building improvements.








