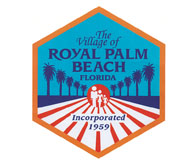Royal Palm Beach’s Planning & Zoning Commission last week gave a new area restaurant additional outdoor seating.
Habit Burger recently opened a new restaurant at 280 S. State Road 7. At the Tuesday, March 22 meeting, Habit Burger asked to add 350 feet of outdoor seating to the location.
Village staff recommended approval of the request. However, Development Review Coordinator Kevin Erwin noted that the change would require two additional parking places. The applicant wanted to remove the plaza’s one remaining cart corral.
“Staff has added a condition of approval that the property owner has to see to it that carts are collected on a regular basis and not left in the parking lot,” Erwin said.
Commissioner Jackie Larson suggested adding specifics about the frequency for clearing carts from the parking lot, offering every three hours as a suggestion.
Erwin pointed out that Habit Burger doesn’t have carts itself, although other businesses in the plaza do use carts.
Jennifer Hofmeister, representing the applicant, noted that the shopping plaza has its own association and bylaws with a maintenance program that each business is responsible for its carts.
Vice Chair Felicia Matula pointed out that since the condition regarding carts would not impact Habit Burger, it would be making rules for those not present — the businesses that do use carts.
Habit Burger’s request was approved 3-2 with Larson and Commissioner Richard Becher dissenting. Chairman Joseph Boyle, Matula and Commissioner Michael Axelberd supported the change.
Also on the agenda were three items regarding Pioneer Estates, a new townhome development located near the southeast corner of SR 7 and Pioneer Road. Aside from the necessary site plan and architectural approvals, the developer requested variances allowing a road right-of-way to be reduced from 60 to 50 feet and reducing a setback from 25 to 21 feet. Village staff recommended approval of all three items.
Pioneer Estates was approved for 96 units, but the site plan reduced that to 93 units. The applicant asked to pay a fee in lieu of providing some of the required recreational space. Pioneer Estates is planning a pool, a dog park, and space for bocce ball, volleyball, a playground, a walking trail and a fishing pier. There is also additional open space. Architectural approval for landscape plans and paint color were also included in the approval.
Three members of the public expressed concerns about the community and its traffic impacts on Pioneer Road, focusing on the ability to leave the intersection, car traffic for the townhomes, construction and delivery trucks, and the need for a sidewalk.
Erwin explained that traffic impact projections were made with the average of three cars per unit. Matula questioned the fairness of a disproportionate burden being placed on the 93 townhomes to fix the issues with Pioneer Road, suggesting that the communities work together to find resolutions.
Becher noted that a tree maintenance program was not included in the plans. Donaldson Hearing, agent for the applicant, offered to put one together. He noted that plantings would involve using larger trees in larger areas, and placing smaller palms in between driveways.
The three items for Pioneer Estates were all approved unanimously.
Also approved unanimously was a request by the Wantman Group for architectural changes to the exterior of a building under construction at 10080 Okeechobee Blvd.
Minor changes such as colors, lighting and light fixtures were included, including changing the stone veneer from a darker color to a lighter color, and the approval of different sun shades.
The sun shades were intended to be at a 45-degree angle from the support structures that were at a 90-degree angle from the wall. However, the manufacturer reversed the angles.
The sun shades are already installed, and the applicant felt they work better than the original ones in the plan.








