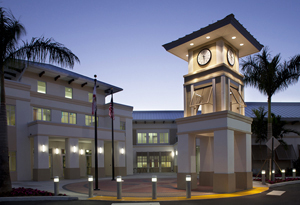Wellington’s Planning, Zoning & Adjustment Board granted approvals last week that could turn the site of the Players Club into 50 luxury condominiums.
Known as the Players Club Residences, the project included several related items for the board to consider. Two of the items were regarding building height: a comprehensive plan text amendment and a zoning text amendment to allow building heights in excess of 35 feet.
Property owner Neil Hirsch and Sperin LLC also asked for a comprehensive plan amendment to modify the property from Commercial Recreation to Residential F, as well as a master plan amendment allowing 50 dwelling units and formalizing the access points that exist on the site.
The site plan currently proposes a four-story, 42-unit condo building with underground parking spaces and detached eight-unit townhouses with 14 underground spaces. However, there has been some discussion to include all the units in a single building.
Currently known as the Players Club Residences, the project will in the future be marketed as Coach House Wellington.
Jon Schmidt of the architectural firm Schmidt Nichols represented Hirsch in front of the board on Wednesday, Aug. 14 regarding changes to the 5.58-acre site located at 13410 South Shore Blvd.
“Mr. Hirsch has assembled an A-1 team behind this,” Schmidt said. “This team is diligently working weekly on the design details for this project to create an ultra-high, luxury-end condominium project. We feel we are responding to a void in the Wellington market, which is a lock-and-leave, full-service condominium building.”
The sticking point with staff has been the building’s height. Schmidt said that is necessary to maintain large setbacks and plenty of greenery.
“We have considerable setbacks that I will show you in the site plan,” he said. “When we are able to go to this height, we are able to put parking underneath the building, and that provides considerable additional green space on the site. We are going to be well over the code and 50 percent green.”
Since the property will be marketed to equestrians, Schmidt said that it will actually reduce traffic in the area.
“We are contiguous to the EOZD [Equestrian Overlay Zoning District],” Schmidt explained. “This creates walkability to the [equestrian] venues. It reduces traffic from the current use to our proposed use.”
He added that the project will also be good for Wellington’s finances.
“The assessed value will be somewhere around $140 million, with permit and impact fees to the town of over $1 million,” Schmidt said. “There will be more than 500 jobs for construction and 12 full-time positions. It will be a low-impact building compared to its tax base that it will be providing.”
The 50 high-end condominium units, some 4,000 square feet in living space, will have an underground parking area with private garages, elevators and a rooftop pool, replacing the existing restaurant facility located on the site.
“There is a high tax climate that’s pushing a lot of people to relocate to Florida,” Schmidt said. “I think this is a great location and will have international exposure to enhance the Wellington brand.”
He also projected that it might interest local residents with large estates who might like to downsize.
The height request required a significant amount of negotiations with village staff.
The petitioners asked for 72 feet originally. Village staff was not willing to recommend this height, so discussions brought the petitioners to agree to something lower. The building will not exceed 56 feet in height, except in some areas where elevators will be located, as well as creating a barrier that can increase height by 15 percent around the rooftop pool. This would increase the height to 65 feet in these non-dwelling areas.
The changes to the building height requirements in the comprehensive plan would apply village wide, so village staff drafted them to limit the locations where they can be applied.
In order to comply with the change and request more than 35 feet, an applicant has to incorporate an additional setback, be within a planned development, be within residential area E, F, G or H, and be at least two acres in size.
Currently the code provides that for every foot above 35 feet, one must provide another foot of setback. If one goes over 56 feet, there is a limitation of 15 percent, limited to areas that are not dwelling units.
Development Review Coordinator Cory Lyn Cramer presented these changes to the board. “In order to attain that additional 15 percent, you will have to step it back a foot and a half,” Cramer said. “So, that would be a total of two-and-a-half feet.”
The amendments were approved by the board mostly on 6-1 votes.
The comprehensive plan map amendment was approved unanimously, while the two items regarding building height were approved 6-1 with Board Member Maureen Martinez dissenting. The master plan amendment was approved 6-1 with Board Member Alan Shullman opposed.
The proposal next heads to the Wellington Village Council for approval, with a preliminary hearing currently scheduled for Oct. 8.
In other business, St. Rita Catholic Church, located at the northwest corner of Big Blue Trace and Paddock Drive, petitioned the board to approve a site plan to demolish the existing parish center and construct a new 11,500-square-foot parish center with an outdoor play area and a new configuration of the parking area. The application asked for a conditional use for a 2,200-square-foot daycare facility.
The renderings showed a new building with a drop-off area for children. Board Member Elizabeth Mariaca recommended speed bumps be placed along the drop-off line in order to keep the traffic maintained at a proper speed.
After an extensive PowerPoint presentation, the church got its approvals from the board. The conditional use application next heads to the Wellington Village Council for final approval.








