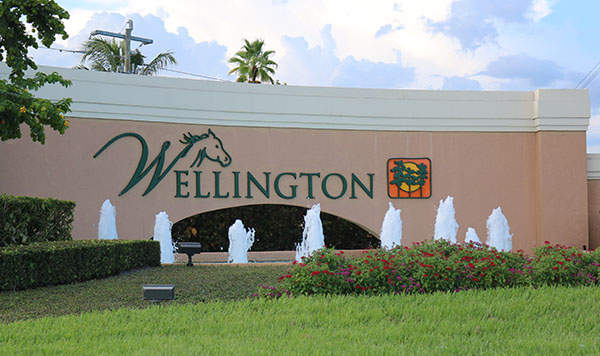With the full board present, things moved briskly at the one-item agenda meeting of Wellington’s Architectural Review Board on Wednesday, Feb. 19. The board granted the approvals necessary for an applicant seeking design plans for a new building to be constructed on the site previously occupied by the old Macaroni Grill restaurant on State Road 7.
The board approved the exterior elevations, colors, materials, amenities and architectural details of the new building.
Officially known as Wellington Green MUPD “F” Outparcel F2, the building’s previous use was as a stand-alone restaurant.
“It is in front of the shopping center with the Whole Foods Market,” Senior Planner Damian Newell said.
Newell explained that the requests are consistent with the details of the surrounding shopping center, including the colors, compatible frontage, architecture and design appropriate to the character of the area, screening when called for on walls and no requirements for technical deviations. He noted that village staff recommends approval of the project with some conditions that the petitioner has already agreed to abide by.
The petitioner submitted color elevations as requested by the board of all future projects and, while they chose not to make a presentation, were available to answer any questions during the public hearing.
The 12,000-square-foot retail and restaurant structure, with 27-foot-high parapet walls and 140 feet of frontage along SR 7, is set up for six tenants, although representative Moe Azar said discussions look as if only four tenants will take the entire building, but that nothing was signed yet.
“We hope you get some tenants,” Board Chair Ron Shamash said. “We would like to see some tenants in that space.”
Azar spoke a little bit about the design for the building.
“The parapets have up to an eight-foot canopy to allow for shaded walkways and possible outdoor seating for the restaurant,” he noted.
Signage was not requested for approval in this application but will be applied for when the tenants have been determined. Newell said that end units are allowed to have a sign on the end of the building that is 50 percent the size of the front sign, and that all units may have a name plate on the back, but no signs.
The application was approved unanimously and now heads to the Wellington Village Council.








