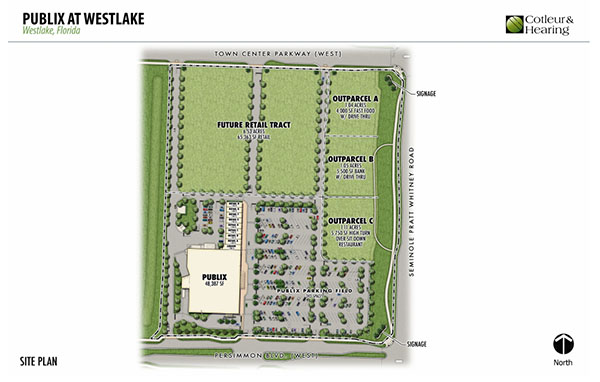The Westlake City Council on Monday, Nov. 30 approved a master site plan for a Publix grocery store and other retail services at the northwest corner of Seminole Pratt Whitney Road and Persimmon Blvd. West.
Publix at Westlake Plaza will be composed of five parcels on about 20 acres that will be constructed in phases, beginning with the 48,367-square-foot grocery store with a drive-through pharmacy and a 1,400 square-foot-liquor store, along with 9,600 square feet of inline retail, office and medical uses.
City Planner Nilsa Zacarias said that future phases of the shopping plaza, which will come back before the council, would include a 4,000-square-foot fast food restaurant with a drive-through, a 5,500-square-foot bank, a 5,750-square-foot sit-down restaurant and 65,363 square feet of yet-to-be-determined retail space.
The west side of the Publix will have a six-foot buffer wall separating it from open space to the west, with landscape buffers to the north, south and west. Several access points will be to Persimmon Blvd. and Seminole Pratt Whitney Road.
Interior streets and sidewalks will be concrete, Zacarias said, pointing out that other Publix plazas were constructed with pavers or tile. She said she had requested that similar materials be used for the Westlake grocery store, but Publix refused, citing liability issues.
“As part of our review, city staff asked the applicant to propose aesthetic materials similar to others… to interior sidewalks, not concrete, as are other Publix plazas throughout Florida. However, the applicant has proposed that the interior plazas have concrete,” she said, pointing out that this Publix will anchor the first shopping plaza in Westlake and will set the standards for future commercial development.
“Since the City of Westlake is positioned to become the dynamic center of the surrounding western communities, it is critical that the proposed Publix plaza be consistent with the city’s vision and guiding principles,” she said, citing the comprehensive plan, which states, “build city character and identity.”
Applicant representative Donaldson Hearing said Publix had been adamant about avoiding pavers or tile, pointing out liability for trip and falls, also pointing out that tiles and pavers are difficult to roll shopping carts over.
Mayor Roger Manning suggested colored concrete to the applicant, and Hearing said he would ask.
Zacarias added that Publix will be asking for six waivers, including sign waivers, which will come before the council in December.
Westlake staff also asked for a condition that the applicant be required to maintain the remaining parcels until they are developed, by mowing and watering when needed.
Councilman Patric Paul asked if there were any provisions for golf carts, since the council had recently approved an ordinance permitting residents to use them.
“Since this is a golf cart friendly city, are there any provisions for golf carts?” Paul asked.
Hearing said that the multimodal access points to the plaza would accommodate golf carts, but no specific area had been created for parking golf carts.
“There’s more than ample opportunity in the event that there’s substantial golf cart traffic that starts to accumulate,” he said. “We exceed the city code as it relates to parking.”
It was pointed out that golf cart drivers could use regular vehicle parking. Hearing, however, cautioned council members about encouraging golf cart drivers to cross Seminole Pratt Whitney Road.
“There’s no residential to the west [of Seminole Pratt Whitney Road] at this time,” he said.
After more discussion Councilman JohnPaul O’Connor made a motion to approve the Publix site plan, which carried 5-0. Vice Mayor Katrina Long Robinson made a motion to approve the master plan for the entire site, which also carried 5-0.








