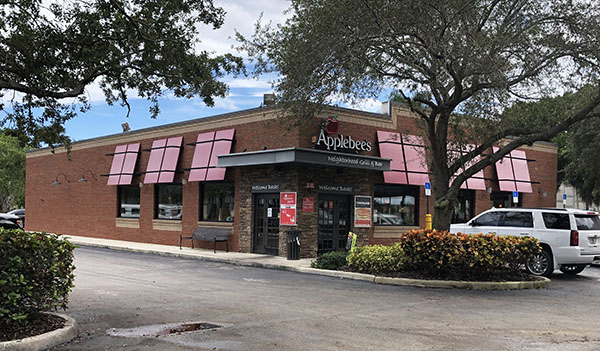
On Thursday, Oct. 21, the Royal Palm Beach Village Council gave the architectural approvals necessary to construct a Raising Cane’s restaurant with a drive-through at what is currently the Applebee’s restaurant at the northeast corner of Southern Blvd. and State Road 7.
Village staff recommended approval of the applicant’s requests for changes at what would be a 3,267-square-foot restaurant with a drive through on the 1.3-acre parcel. Access is right in, right out on Southern Blvd., and from the north through the existing right in, right out on SR 7.
Lindsay Lewis, representing the applicant, said that Applebee’s is currently in negotiations to end its lease at the site. Raising Cane’s is a fast-food chain based in Louisiana that specializes in chicken fingers.
The applicant sought site plan modifications and special exception architectural approvals for several changes to the site, as well as to retain existing landscaping at the site that is now technically in violation of the village code, Planning & Zoning Director Bradford O’Brien said.
“They are redeveloping a 3,267-square-foot restaurant with a drive-through outparcel in what was formerly known as the Target Center planned commercial development,” he said.
The site is now dominated by Christ Fellowship Church, which replaced the Target store 15 years ago.
The applicant sought approval for signs, colors and a landscape plan, O’Brien said, adding that site exceeds the area and width required for general commercial zoning, but conforms to setback standards, and provides 36.2 percent pervious area, which exceeds the minimum 25 percent required by village code.
Councilman Jeff Hmara made a motion to approve the overall site modification, which carried 5-0.
In the process of approval, the council allowed a waiver to preserve four mature trees on the northern divider strip.
The landscape plan meets all minimum standards of the village code, except for the applicant’s request to preserve four mature trees within the northern divider strip of the property, rather than nine trees required by code.
“The applicant contends that its goal is to utilize existing trees and palms on the site as they provide greater maturity and ecological value than younger trees,” O’Brien said, adding that planting additional trees in the area in the beds would disrupt the mature root system of the existing trees.
The application was approved 5-0 by the Planning & Zoning Commission on Sept. 28, and staff recommended approval of the applicant’s request.
Councilwoman Selena Samios made a motion to approve the tree variance, which carried 5-0.
The council also approved variances requesting two pricing signs for the drive-through signs, in keeping with recent drive-throughs with split lanes that have demonstrated more efficiency and avoid vehicle stacking off site.
Village staff and the Planning & Zoning Commission at its Sept. 28 meeting recommended approval of the pricing sign but denial of cabinet signs by a vote of 3-2.
Hmara made separate motions to approve the menu and cabinet sign variances, which both carried 5-0.
The council also approved a parking variance to reduce spaces from 59 to 56 with an agreement with the adjacent church to accept any overflow parking as long as the restaurant did not open until 11 a.m. on Sunday. Staff had recommended denial, but the Planning & Zoning Commission had recommended approval 4-1. Samios made a motion to approve the variance, which carried 5-0.
The project is set for completion in the summer of 2022.







