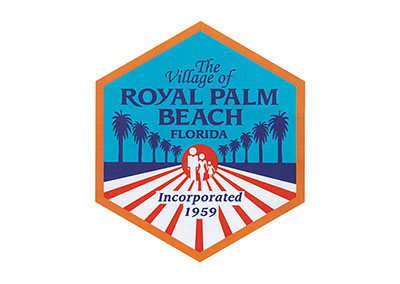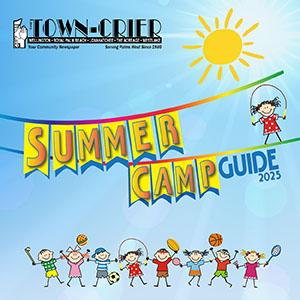The Village of Royal Palm Beach is planning a major expansion of the Royal Palm Beach Recreation Center and is seeking input on the types of improvements that the public feels would expand its functionality.
Parks & Recreation Director Lou Recchio discussed the project at the Monday, Sept. 27 meeting of the Recreation Advisory Board. He introduced architect Bob Hill with DHGA Design Florida. The firm has done other work for the village, including preliminary designs for the recreation center.
“We are looking to remodel and expand the recreation center,” Recchio said. “With the number of programs and seniors, they’re going to have their own wing… They will be separate and have their own kitchen and everything.”
Hill displayed a map of the recreation center with an overlay of expansion and remodeling plans as they stand now.
“What we’re looking at, number one, is possibly adding another gymnasium to support the existing programs,” he said, adding that the new gym would be on the back side, adjacent to the existing gym so that they can share uses. “We will have connector doors between them. If there is more going on than one gym can handle, you can use both of them so they can work together.”
Recchio added that the village currently uses Crestwood Middle School for overflow events.
“We don’t want to have to rely on that all the time,” he said. “Having that second gym will be a huge plus.”
Additional programming space for senior citizens is planned on the south side of the existing facility.
One of the concepts being studied is to convert existing space into program areas for younger, non-senior groups, including an aerobics, dance and fitness near the gym, with men’s and women’s locker rooms and showers, Hill said.
The existing portion of the building will be remodeled, including the front of the building, which will be coordinated with the new interior, as well as security provisions to control who enters the building, Hill said.
Recchio said that one central entrance and exit is essential to security.
“They will have to go through doors that staff has open,” he said. “We want to make sure that we know where everybody and anybody is going.”
Councilwoman Selena Samios, liaison to the Recreation Advisory Board, asked about bathroom renovations other than the locker room additions, and Hill said the existing bathrooms have not been redesigned, but they could be.
“That’s pretty much where we’re at,” Hill said. “This is not a final design.”
Other capital recreation projects include construction of a large octagonal-shaped pavilion at Royal Palm Beach Commons Park, Recchio said.
“This is beyond the design phase now,” he said. “We’ll probably be going out to bid in a month or so.”
The pavilion will be an open structure designed to hold up to 100 people.
“It’s a big structure,” Recchio said. “It’ll have a metal roof like the other buildings over there and will have the stone base similar to what you’ve got over there now.”
The structure’s roof will have a cupola for ventilation, he said.
“There will be screened louvres at the top, and we’ve got a large fan at the middle of the top that can blow down or blow up. The idea is we can blow air in and take it up the top,” he said, explaining that the system will provide some temperature control inside the pavilion.
Recchio said the idea of the pavilion had come up after hearing requests for outdoor corporate events and large weddings.
“Also, when we have special events like our Rock-N-Fall fest, concessions could be in there,” he said.
Recchio said that anyone with suggestions for the design of the recreation center should contact him at the recreation department.








