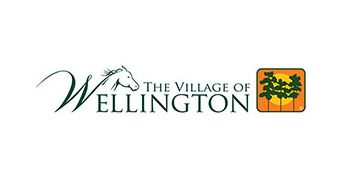Wellington’s Architectural Review Board on Wednesday, Oct. 20 approved a series of signs along State Road 7 that it had earlier postponed a decision on for Lotis Wellington, a 64-acre mixed use development on the west side of SR 7 about a half-mile north of Forest Hill Blvd.
The entire project approved in December 2020 will allow a mixed use of about 49,000 square feet of restaurant and retail, a 2,500-square-foot financial institution with a drive-through, 40,000 square feet of medical offices, 16,700 square feet of professional/general office, a congregate living facility, an independent living facility, 191 multi-family rental units, a daycare facility for children, and 28 acres of open space including a lake, a dog park and a greenway.
The ARB approved interior ground signage on Aug. 18, but tabled discussion on the signs along SR 7 for the applicant to provide an overall rendering that shows all the signs along the road, redesign the sign area for some of the signs, and relocate one sign to increase the separation between signs, Senior Planner Damian Newell said.
The applicant removed two tenant panels from the entry wall sign, removed one small monument sign and added “Lotis” to the sides of the entry wall sign, as well as the front of the signs, Newell said, noting that staff recommends that the “Lotis” on the sides be removed.
He added that the applicant had removed two panels from the tenant sign, reducing the number of panels from 10 to eight in order to comply with village code.
Lotis Project Director Rich Kasser said the total 64-acre project has a relatively low frontage of 687 feet on SR 7.
“That’s our main in and out,” Kasser said. “The main way to announce the site and announce what is here is through State Road 7.”
After the August meeting, the applicant agreed to reduce the size and number of signs on the main road.
“It really did look like a sign farm,” he said. “I think we heard all of everyone’s concerns, and we heard everybody’s issues with the distances and separations, size and scale,” Kasser said. “It really was beneficial to hear that. I think we have a design now that we really like that works much better than the previous designs.”
He added that he felt the overall architecture and design will be a nice addition to Wellington. “The signs also do a good job of complementing the architecture but also announcing what the project is,” Kasser said.
Board Member Tom Wenham said he liked the overall design but felt there were still too many signs on SR 7, such as restaurant monument signs when there was a cabinet sign on the building as well. Wenham was also critical of the tenant sign facing north and south at the entrance, which he felt was a hazard to anyone trying to read it while entering the development or driving on SR 7.
“I’m supportive of something being done,” Wenham said. “It has been vacant for a long, long time, but I want to make sure that our residents are not going to have accidents… The two Lotis signs, I’m OK with. You need the identification of Lotis, and that’s what people are going to be looking for.”
He said that the generous interior signage would help visitors get where they want to go.
Kasser noted that all signage will be reviewed for final approval by other village boards and the Wellington Village Council.
After more discussion, Board Member Dayna Bertola made a motion to approve the entry wall signs as requested by the applicant, with a condition that the blank portion be landscaped, which carried 6-0 with Board Member Ryan Mishkin absent.
Bertola made a motion to approve the entry tenant sign as recommended by staff with eight rather than 10 tenants listed, which carried 5-1 with Board Chair Stacy Somers dissenting.
Board Member Roger Grave de Peralta made a motion to approve the two restaurant monument signs as requested by the applicant, which carried 6-0.








