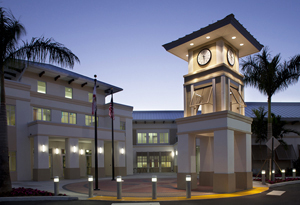Wellington’s Architectural Review Board recommended approval Wednesday, Feb. 16 of residential buildings and site amenities for the 64-acre Lotis Wellington project on the west side of State Road 7 about a half mile north of Forest Hill Blvd.
The approval recommendation was for multifamily buildings, a clubhouse and amenities on the site. In December, the board had previously recommended approval of commercial buildings in the pod east of the residential buildings, which include retail, office, restaurant buildings and a parking garage, as well as ground signs and a greenway amenity.
The Architectural Review Board only reviews the style and layout of the site. The master plan for the new mixed-use project was approved by the Wellington Village Council in 2020.
The residential portion has a total of 191 dwelling units with a four-story, 56-foot-high, 44-unit building; three four-story, 56-foot-high buildings with 36 units each; a two-story, 30-foot-high building with 16 units; three two-story, 30-foot-high buildings with six units each; a two-story, 30-foot-high building with five units; and a two-story clubhouse.
Staff recommended approval with a list of 13 conditions.
Brian Terry with Insite Studios said the retail amenities will tie in with commercial uses into the residential area, with cabana features, planter boxes, garden spaces, and turf in the dog park, playground and pool house areas.
“There will be pavers utilized in the driveways leading into each of the individual units and townhomes, as well as the multifamily,” Terry said. “We are using some turf in the back amenity space in the cluster of the three multifamily buildings as an active lawn, as well as the grilling and seating areas.”
Board Chair Roger Grave de Peralta asked for more information about the landscaping and greenway area, and Senior Planner Damian Newell said the developer has landscaping approval with plantings and trees with heights appropriate to the height of the buildings.
“The greenway is open to the public,” Newell said. “They have fitness stations around the greenway, and there is public access from a dog park that’s south of the residential pod.”
The three-quarter-mile fitness trail encompasses a 27-acre lake on the property. “You can go around the entire lake,” he said, adding that the multipurpose path is suitable for bicycles and pedestrians.
Board Member Tom Wenham asked about the use of artificial turf, and Newell said the developer has asked for artificial turf in certain areas but will receive final approval only after the council approves a pending ordinance to allow use of turf in the village for certain residential purposes.
Wenham made a motion to recommend approval based on staff’s recommendation and conditions, which carried 5-0 with board members Dayna Bertola and Stacy Somers absent.








