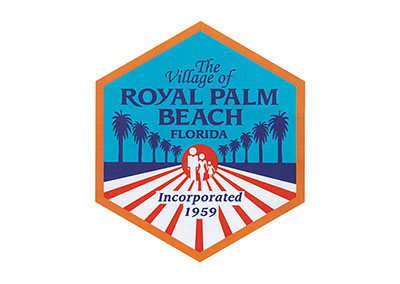During the Local Planning Agency meeting on Tuesday, Oct. 25, the Royal Palm Beach Planning & Zoning Commission heard presentations from both Planning & Zoning Director Bradford O’Brien and Lentzy Jean-Louis from Urban Design Studios regarding the village’s first mixed-use social center (MXS) development.
The new land use designation was adopted by the village in August. At the Oct. 25 meeting, the commissioners approved the required zoning text amendment. The MXS designation will be used at the Tuttle Royale development near the intersection of State Road 7 and Southern Blvd.
The purpose of the MXS designation is to allow for innovative and more urbanized mixed-use developments that provide integrated, vibrant, compatible and complimentary uses within a single area. While there are similar projects in other parts of Palm Beach County, this would be the first of its kind in the western communities.
The proposal adds a section to the zoning code that allows for form-based regulations with an emphasis on site design, building form and character, and street scape design. The new section allows for taller buildings, specifically up to 66 feet (six stories) for parking garages and 100 feet for hotels. The buildings would push closer to the edge of the pavement, with allowances for pedestrian sidewalks.
The open space requirement for MXS designation is 40 acres, and there is a 20 percent total site requirement of open space. All MXS projects must include at least two open space areas, with one being at least three percent of the total project site area. Maintenance of the common use facilities will not be at taxpayers’ expense.
The design allows for three different building styles: storefront, arcade and general. Arcade-style units are meant for recreational use facilities, such as movie theaters or bowling alleys, and have an increased maximum ceiling allowance. In addition to Royal Palm Beach’s regular landscape requirements, the MXS project also must have one canopy or palm tree every 30 feet along store and arcade fronts.
Businesses in the MXS designation will be allowed to stay open later. Minor special events would not require a permit and would be concentrated in only designated public areas on the site plan and utilize a shared parking study to depict overflow parking areas.
Major special events, with an expectation of three to four major special events per year, would each require a separate parking study and approval by the village. These larger events would involve road closures and occur outside of the designated areas on the site plan.
“I’m just excited about the opportunities for more jobs in our village and all the commerce that will come,” Commissioner Adam Miller said.
Commission Alternate Kara Cowser asked about the plans for monitoring traffic impacts after major special events, and why the events were required to end by 1 a.m. on weekends.
O’Brien made it clear that large special events will have to provide a parking study with a traffic flow pattern and include whether law enforcement officers would be required, particularly for the end of an event when guests are returning home.
“We wanted this to be a destination where things don’t go into the wee hours of the morning,” explained O’Brien, who noted that this is why there are no standalone bars allowed. “We didn’t want a bar district, we wanted a social center, an entertainment district. I liken it to the types of cars and who would be filling those cars. Moms and dads, kids, their friends — rather than four 25- to 32-year-olds looking to have fun all night.”
The zoning text amendment for the new MXS district was approved with all present members in favor.
In a related matter, the board also approved a request to add 9.111 acres to the Tuttle Royale site. This brings the partially developed six-pod site up to 165.369 acres, which is slated for development as a mixed-use social center that includes a public park, commercial uses, a school, single and multi-family residential units, and internal roadways.
In other business:
• The commissioners approved the application for Gold Fish Swim School to open for business at 10109 Southern Blvd. in the Village Shoppes plaza.
• After extensive site planning and a deferral from last month’s meeting due to Hurricane Ian, Towercom VII-B LLC presented its application for a special exception and a site plan to build a 132-foot communications tower and security fencing at an industrial-zoned parcel at 10719 Southern Blvd. Village staff’s review found no adverse environmental issues and no impacts on vehicle or pedestrian traffic in the area. The closest residential areas are more than 1,300 feet away from the tower. The board approved the request.








