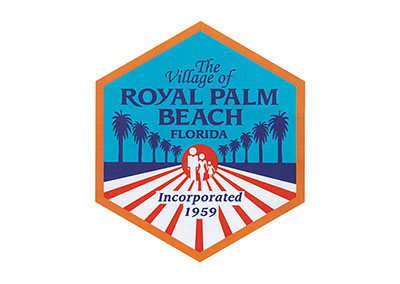The Royal Palm Beach Planning & Zoning Commission on Tuesday, June 27 supported the Royal Palm Beach Health & Rehabilitation Center’s plan to add 20 beds to its existing facility at 600 Business Park Way.
The skilled nursing facility, also known by its original name Royal Manor, is under new management and has been going through a series of upgrades. Aside from the 15,291-square-foot expansion of the existing structure, increasing it to 134 beds, planned upgrades to the site include new paint, a new metal roof, doors and screen walls, and courtyard improvements.
Included in the approval were two variances. The first was for landscape waivers allowing a 20-foot buffer rather than a 25-foot buffer on one side, elimination of a berm and greater spacing between canopy trees. The second was for the elimination of a required eight-foot masonry wall along the north, south and west property lines. That is a current village requirement for industrially zoned properties adjacent to residential districts.
Senior Planner Josue Leger explained that the reduced landscape buffer was needed to allow proper access for emergency vehicles. Staff recommended approval of the landscape waivers.
Frank Baynham, of the architectural firm Redd & Associates, spoke on behalf of the applicant, noting that the original facility is nearly 40 years old, opening in 1984.
“The project site is at the end of Business Park Way, surrounded on three sides by residential,” he said.
Aside from the building expansion, which will add a rehabilitation facility, there are a number of upgrades to the site itself. Meanwhile, there have been several code changes since the time the building was first approved.
Baynham noted that there are mature trees where the berm would need to be, and they do not want to remove the trees.
“There will still be a solid screen between us and the neighbors,” he said. “We don’t want to take out trees just to plant new trees.”
Speaking against the variances was resident Paul Knudsen of Donwoods Lane in the Counterpoint Estates neighborhood, whose home backs up to the facility.
Knudsen has lived in Counterpoint Estates since 1985, which is before the area was annexed into Royal Palm Beach. He said that he has never had a problem with the nursing home as a neighbor, yet he was concerned about the landscape waivers.
“I find each of these changes to be cost and money oriented, and not truly in the best interest of nearby residents,” Knudsen said.
When it came to elimination of the eight-foot wall, Leger said that village staff did not support that variance.
Baynham said that the facility has been there for 40 years without the wall.
“It’s a skilled nursing facility, and we want to add rehabilitation services,” he said. “It is not going to change how the property functions. It is still a good neighbor to the residential housing around it. If it was me, and I lived next door, I would not want an eight-food concrete wall in my back yard.”
Baynham said their goal is to keep the native buffer that is there. The wall is required because of the industrial zoning of the property, even though the nursing home is not an industrial use, he added, noting that the building already has double the required setbacks.
Knudsen, however, said that the wall is a necessary protection for neighbors and welcomed the commissioners to visit the area and see for themselves how close the nursing home is to some of the back yards.
Before the wall variance was approved, Commissioner Lauren McClellan noted that the only time this type of wall is required by the current village code is to separate industrial areas from residential areas. “I am of the opinion that while it is industrial zoning, the special exception use that is on there is essentially for a residential use,” McClellan said.
Finally, the board got a look at the architectural plans for the expansion and approved the new master plan with the updated special exception use.
Baynham said that in addition to the new wing, the facility is moving some things around to provide better use of the space.
Knudsen was also not happy with the site plan. “The expansion of the facility essentially moves the entire complex closer to these homes along Donwoods Lane,” he said. “There are no assurances that our quality of life and home values will not be affected by this.”
Two variances and the site plan were approved on 4-0 votes. The proposal next heads to the Royal Palm Beach Village Council for final approval.
In other business:
- The board also approved a zoning text amendment and special exception use to allow Royal Palm Brewery, located at 543 N. State Road 7, Suite 103, to have outdoor seating at its restaurant and brewery in the Commons of Royal Palm shopping plaza. The special exception approval was required due to Royal Palm Brewery’s proximity to the Bella Terra residential neighborhood off SR 7.
- The Dunkin’ Donuts restaurant at 10140 Okeechobee Blvd. was granted architectural approval for a planned renovation.
- The Village Shoppes plaza at the northwest corner of Southern Blvd. and SR 7 was granted approval for the next phase of its ongoing retrofit. This approval was for a façade refinish involving the remaining building not included in the previous phases.
- The Sunoco gas station at 1009 N. State Road 7 in front of the Regal Cinemas was granted architectural approval to update its existing signage.
- Finally, Lilac Beauty Spa, located in the Royal Inn plaza, was given special exception approval to allow a licensed massage therapy establishment at its location at 675 Royal Palm Beach Blvd.








