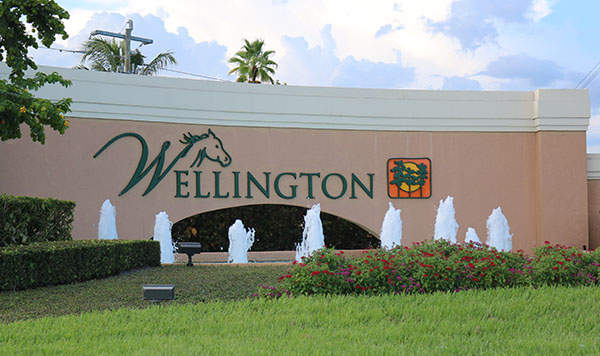Wellington’s Architectural Review Board last week approved the building elevators, exterior colors, materials and site amenities for a huge congregate living facility complex on 48 acres near the Mall at Wellington Green. The approval passed easily and unanimously with no public comment.
The board reviewed the project at its Thursday, March 28 meeting. The complex includes eight one-story villas, five three-story flats with single-story detached garages, one four-story assisted living building, two six-story independent living facilities with large two-story common areas, and a clubhouse and leasing office with entry features.
The project is part of the original Devonshire Congregate Living Facility approved in 2008. The adjacent NuVista facility has been built on part of the land. A new owner recently purchased the vacant parcel and is continuing with the development.
The smooth stucco and accent stone buildings have a palette of light colors, dark architectural details, ironwork balconies and decorative shutters with additional shutters added at the behest of the board.
The six-story buildings have a mean roof line of 68 feet, 6 inches. A maximum of 72 feet is allowed by village code, only along with State Road 7 corridor.
“Is that the tallest building we have in Wellington?” ARB Chair Ron Shamash asked.
He was assured that it is.
Jennifer Vale from the Wantman Group engineering firm, speaking for the applicant, explained in a PowerPoint presentation that they took exception to three of village staff’s many recommendations, agreeing to implement the others.
One was an issue regarding the color of the elevator overrun to match the surrounding roofline overruns. It was revealed to be a misunderstanding that was cleared up, with the applicant withdrawing the concern.
Shamash said that the elevator overrun was a non-issue because it didn’t refer to the entire elevator shaft. “There is plenty of detail,” he said. “There is a lot of action there.”
An almost photographically realistic architectural rendering to replace the originally submitted two-dimensional elevations emphasized the projections and recesses, making an objection about a seemingly blank wall moot. Staff modified the village’s recommendation objecting to the matter.
The only real change was to add one large dormer to the center of the garage building instead of two smaller dormers in the center, and to add some shutters to the windows on the ends of the buildings.
“I was on the Wellington Village Council when we approved this,” ARB Vice Chair Tom Wenham said. “It took a long time to get here, and I am very glad to see it.”
In other business, the Poke Company at Wellington, the Palm Beach International Academy Professional Center, the Window Guys at Commerce Park and Designer’s Touch Jewelry at Village Green all received approval of staff-recommended technical deviations for signage.
These businesses had secondary tenant wall signs that will be permitted to be larger than code because the buildings don’t face the main street, and thus the secondary sign functions as the primary way to give traffic ample opportunity to see the sign and turn into the parking lot.
Only the Window Guys sign didn’t receive a unanimous ruling, with Board Member Ryan Mishkin taking issue with the lack of elevation drawings of the complete building and the poor quality of the reproductions of the submitted partial elevations. “They should be proving their case, not making us guess,” he said.
A discussion on the previously much-debated white fencing that was on the agenda was rescheduled for a meeting when all members are present. The next Architectural Review Board meeting is scheduled for Wednesday, April 17.








