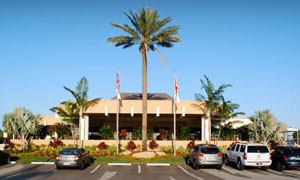Members of the Wellington Village Council decided this week to take a hands-on approach in designing the new Wellington Community Center.
At a workshop Monday afternoon, council members said that they would rather design the look and floor plan of the building before putting it out for bid.
“I’m still not sure that we know precisely what we want,” Vice Mayor Howard Coates said. “All of those issues can get fleshed out in the design process.”
Council members also wanted to see design options for both incorporating and moving the adjacent Wellington Tennis Center.
Last year, the former council directed staff to knock down and rebuild the community center rather than renovate the building.
The Wellington Community Center is more than 30 years old and was originally the Wellington Club East, a private country club. Although the building has been retrofitted several times since the village purchased it in the late 1990s, it was not designed to be a community center. The building’s steep entryway has been an issue of contention with seniors and residents with disabilities.
Last September, residents got a chance to provide input on what they’d like to see as far as programming in the new building. Many seniors turned out, asking for more consideration in the process.
Director of Operations Jim Barnes said that there were many clear goals in mind for the new, $5 million, two-story building.
“We want it to have full access and incorporation of the lake, as well as pedestrian access and connectivity, including the removal of the incline,” he said, adding that it should be designed to match the facade of the nearby Wellington Municipal Complex and Wellington Amphitheater.
Additionally, Barnes said that the community center would be a “multi-generational” facility with upgraded technology.
The workshop was set for council members to decide how they wanted to approach the design and build process.
Barnes said council members have several methods to choose from, including the traditional “design-bid-build” method and the “design-build” method.
The “design-build” method was used for the municipal complex. Rather than design the building, Wellington would leave it up to the builders.
“We would put out some very preliminary design specifications,” he said. “At that point you could either determine what use goes on which floor… or go ahead and leave it open. In this building, we didn’t specify that the chambers should be next to [Village Manager Paul Schofield’s] office. We gave them parameters for what uses we needed to accommodate.”
But the traditional “design-bid-build” method would afford the council more control over the layout of the building. “We would hire a design professional separately,” he said.
Council members favored having more control, and Barnes recommended the traditional method.
“We ultimately want to have some definitive say on the placement of some key components,” he said. “That is, the actual banquet facility, the placement either on the first floor or second floor, and how we deal with the vertical accessibility options.”
Village Attorney Jeff Kurtz said that it would take time to put out a bid for a designer, draft and choose a design for the building, prepare a bid for construction and finally award a construction bid. “You would probably be looking at January for that decision,” he said.
Council members decided to go with the traditional method, and also agreed that they wanted input from committees both on programming and the design.
The issue of whether to move the Wellington Tennis Center played into the decision. Barnes noted that tearing down the community center could mean moving the pro shop to another location on site, or possibly to a new site entirely.
He proposed moving it to the northwest corner of the site, near the municipal complex, but Councilman Matt Willhite said that would not work.
“I don’t think it functions that far away,” he said. “And that is the back of our parking lot. We have a security issue. We don’t want people back there. It could impact the residential area.”
Willhite also noted that the tennis facility currently has a raised balcony for observation of the courts.
“That impacts what happens to the exterior of the building,” he said. “I think we need to figure out where it can go.”
Barnes also said that Wellington Tennis Director Tommy Cheatham had been consulted and would prefer something closer to the front of the facility.
“That location is not ideal for him,” he said. “He’d like to have something in the front so he has more control and views over the entire facility.”
Mayor Bob Margolis said he’d heard some discussion of moving the facility in between the courts, which Barnes said had been considered. “Upon review, we felt the area available was too limited,” Barnes said.
Councilwoman Anne Gerwig agreed. “It’s too small,” she said.
Councilman John Greene asked about upcoming capital improvements to the site. Barnes said there were improvements scheduled for a few years down the road.
Greene asked whether the community center is an appropriate site for tennis.
“As we look ahead two years, and we look at the capital improvements necessary to maintain and get these courts back to top condition, is this the time to ask if this is the proper site for tennis?” Greene questioned. “I want to make sure what we’re doing fits into a long-term plan.”
Gerwig didn’t agree with moving the entire tennis facility. “Tennis was here first,” she said. “They are clay courts, and they are expensive.”
Coates said that parking is the biggest concern for him in the complex. “If we do not have adequate parking, we are building something that no one can come to,” he said.
Barnes said that if the council was agreeing to the “design-bid-build” method, members could look at several ways in which to deal with tennis and parking.
“A qualified professional might be able to find something that fits,” he said.
Council members agreed unanimously to use that method.
Above: The current Wellington Community Center.








