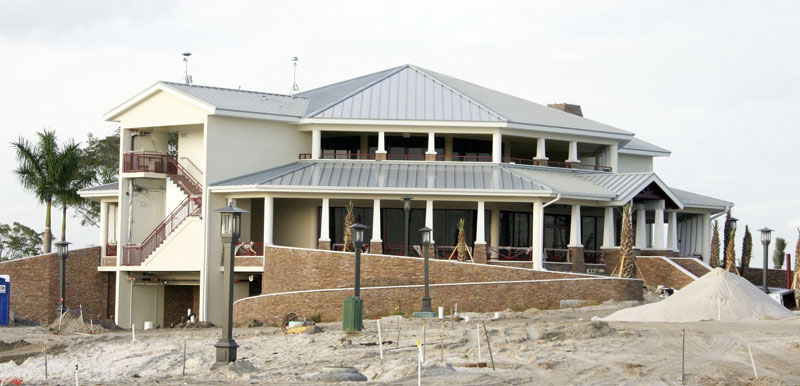The new Royal Palm Beach Commons Park is making slow, yet steady progress toward completion.
As of Oct. 29, contractor West Construction began paying a $1,000-a-day default fee for the $22 million project, which is estimated to be done sometime next month.
The park will bring Royal Palm Beach to 30 acres of recreational space per 1,000 residents — three times the amount required by the village charter.
Only 60 acres of the 160-acre park will be finished during the project, with several acres set aside for a future amphitheater, 90 acres for a possible par-3 golf course and several more acres for development by nonprofits.
The park has 3 miles of paved pathways and 20 pavilions, some with docks for access to the park’s numerous lakes, according to Village Manager Ray Liggins.
“There are six docks total,” said Liggins as he gave the Town-Crier a tour of the park Monday.
All the pavilions and play sets are finished, Liggins said, while the main things remaining to be finished are the sodding and portions of the main clubhouse.
The great lawn remained unsodded this week, but the contour of the land reveals a great bowl shape, surrounded by several pavilions where bands could play or exhibitors could set up.
“We have areas where four bands could set up at the same time,” Liggins said. “This is an event park,” he said. “It’s not a ball field, but we could actually do sports events there if we wanted. It’s going to be a sports lawn. We can have unbelievable festivals out here. We could make it a go-to place for a festival.”
To the southeast of the three-story main clubhouse is a hexagonal steel structure that will eventually be a canvas-covered pavilion, complete with stage, suitable for a wedding and/or reception. On the opposite side of the clubhouse will be the main courtyard, with an interactive fountain adorned by four statues of Florida panthers. “Oversized Florida panthers,” Liggins pointed out, “but they are Florida panthers.”
The clubhouse, as well as everything else in the park, is completely handicapped-accessible. There is a sub-floor or basement that will be used for bicycle and watercraft storage.
The first floor will have a rental and vendors’ area, as well as a common area with seating and an elevator. All the structural elements are situated to give visitors a feeling of depth.
“One of the things we like about the architect we hired is that he’s from Colorado,” Liggins explained. “Unlike most of Florida architects, he does not do things flat. He uses the earth and topography as part of his design, and it’s pretty elaborate; very difficult to make ADA-accessible, but we’ve done it.”
Part of the layout around the main courtyard includes two of the numerous banyan trees saved from the original Tradition Golf Course, which the village bought to transform into the park. “The trees have been transplanted onto dunes outside the courtyard so that they have a higher elevation than the courtyard itself, offering not only a vista, but dappled shading for the courtyard and fountain,” Liggins said.
The top floor will have a patio all the way around an air-conditioned banquet area in the center.
“The interesting thing about the top floor is I have never been up here when there wasn’t a breeze,” he said. “I don’t know if it’s because it’s so open or what have you, but there is always a breeze, even in the middle of July.”
Liggins anticipates the builder to reach substantial completion by the middle of January.
“It’s going to be so unique,” Liggins said, adding that he felt it would be worth the estimated $750,000 operating cost, although some of that will be recouped through rental fees. “It’s going to be a great facility for the public.”
ABOVE: Images from a tour of Commons Park this week.








